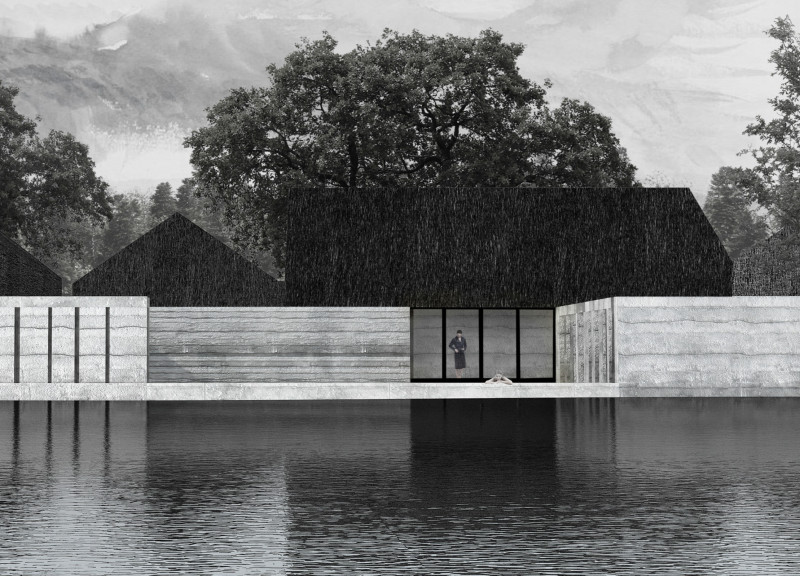5 key facts about this project
One of the core functions of the Blue Clay Country Spa is to provide a serene environment for wellness and relaxation. It achieves this through a carefully structured layout that includes guest accommodations, therapy spaces, and communal wellness facilities. The design draws from the traditional Latvian farm structures, utilizing elements such as pitched roofs and rammed earth walls to create a familiar yet modern aesthetic. By sourcing locally relevant materials, the project establishes a connection to its geographical setting while minimizing its ecological footprint.
Key elements of the spa include residential areas designed for both privacy and community interaction. These spaces feature generous use of natural light, fostering a peaceful atmosphere. Therapy rooms are thoughtfully situated to maximize views of the surrounding landscape, further enhancing the tranquil experience for guests. The design incorporates landscaped courtyards that serve as extensions of the interior spaces, allowing nature to play an integral role in the overall ambiance of the spa.
The choice of materials is vital to the architectural integrity of the Blue Clay Country Spa. Rammed earth serves as the main structural component, providing not only durability but also thermal efficiency—key factors in a wellness environment. This material's earthy tones harmonize with the natural surroundings, creating a seamless transition between interior and exterior spaces. Wood is employed for roof structures and interior finishes, contributing warmth and an inviting quality. Glass is used extensively to create expansive openings that invite the outside in, emphasizing transparency and connection with nature. Concrete elements are utilized in a subdued manner, providing necessary strength without detracting from the overall aesthetic appeal.
Unique design approaches within this project ensure that it stands out in the realm of architectural design. The integration of water features within the interiors acts not only as a visual element but also enhances the soundscape and humidity levels, promoting a more relaxed environment. The careful arrangement of spaces encourages both socialization and solitude, catering to diverse user needs while maintaining an overarching theme of wellness. The project’s focus on sustainability and local ecology is reflected in its landscaping choices, which include fruit and vegetable gardens, providing a direct connection to food sources and well-being.
Furthermore, the Blue Clay Country Spa successfully embodies the principles of biophilic design, inviting users to interact with the natural world. This is achieved through strategic site planning that maximizes views of natural landscapes and fosters interaction with outdoor therapeutic spaces. Overall, the architectural design promotes a sense of place, encouraging visitors to engage with both the built environment and the surrounding nature.
For readers interested in a deeper exploration of the Blue Clay Country Spa, the project presentation showcases detailed architectural plans, sections, and designs that encapsulate the thoughtful processes behind its development. Engaging with these materials will provide further insights into the architectural ideas and philosophy that drive this unique project.


























