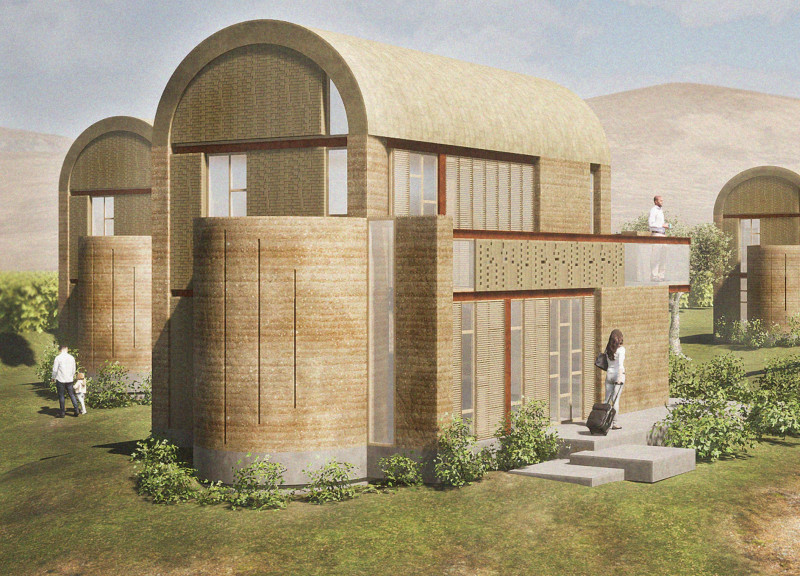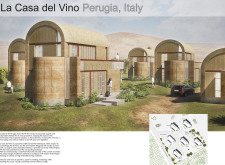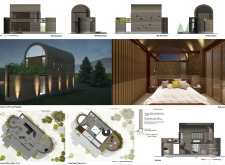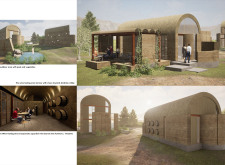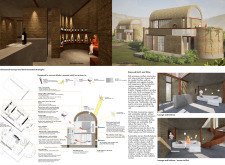5 key facts about this project
### Sustainable Design Approach
One of the most notable aspects of La Casa del Vino is its focus on sustainability. The design process prioritizes the use of locally sourced and environmentally friendly materials, primarily utilizing rammed earth for walls. This choice not only reflects the local building tradition but also enhances thermal performance, making the buildings energy efficient throughout the seasons. Steel beams provide structural support, allowing for open floor plans that maximize interior flexibility. The inclusion of large glass panels promotes natural lighting and provides panoramic views of the surrounding vineyards.
The project also incorporates effective environmental strategies such as rainwater harvesting and natural ventilation. These features reduce dependency on mechanical systems, aligning the project with sustainable architecture principles. The design encourages the integration of indoor and outdoor spaces, facilitating a flowing experiential environment for residents and guests.
### Functional Layout and Aesthetic Design
La Casa del Vino serves multiple functions that cater to both residents and visitors. The open-plan layout of the residences is designed to foster a communal living atmosphere while also maintaining privacy in bedrooms located on the upper levels. Each unit embraces outdoor connections via terraces that blend seamlessly into the surrounding landscape. Attention to visual symmetry in the architecture creates an aesthetically pleasing environment that respects its surroundings.
The wine tasting area stands out as a social hub within the project, designed to educate visitors about organic viticulture. This space reinforces the connection between the architectural design and the winemaking process, offering a setting for tasting experiences that are both informative and immersive.
### Contextual Integration and Cultural Relevance
La Casa del Vino is contextualized within the Umbrian landscape, reflecting a deep respect for local culture and heritage. The use of rammed earth and locally sourced wood emphasizes regional craftsmanship and materiality. By doing so, the project connects with the history of wine production in the area, while also promoting contemporary sustainable practices.
Furthermore, the design’s rounded forms echo the contour of the hills, enhancing the relationship between the built environment and the natural topography. This attention to form and landscape integration distinguishes La Casa del Vino from typical residential developments that may not prioritize such a contextual approach.
Explore the project presentation for more detailed insights into the architectural plans, architectural sections, and architectural designs that contribute to its unique character. By examining these elements, you can gain a deeper understanding of the architectural ideas that define La Casa del Vino.


