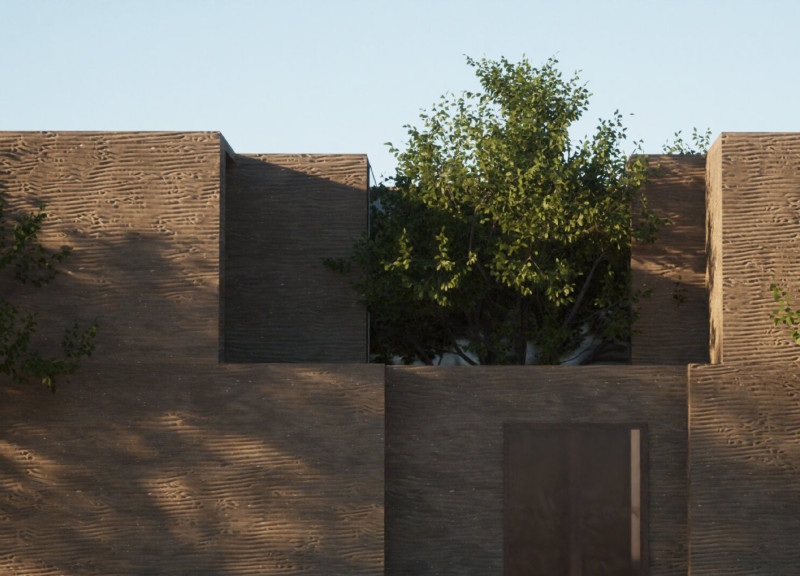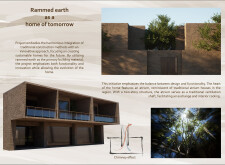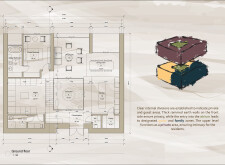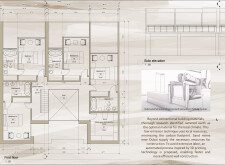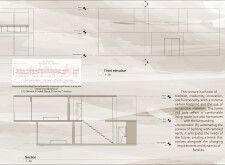5 key facts about this project
### Overview
Located in a hot-arid climate near Dubai, the design exemplifies a sustainable housing approach that integrates traditional construction methods with contemporary technologies. The primary material, rammed earth, is selected for its environmental benefits, functionality, and adaptability, addressing both aesthetic considerations and climatic challenges.
### Materiality and Performance
Rammed earth serves as the cornerstone of the building's structure, offering significant thermal mass to effectively regulate indoor temperatures. This choice not only connects the home aesthetically to the surrounding environment but also enhances energy efficiency. Large windows and doors made of glass create a visual linkage to the outdoors while inviting ample natural light into the space. The incorporation of steel in structural elements ensures durability, complementing the warmth provided by wooden interior finishes.
### Spatial Organization and Ventilation
The two-level layout clearly differentiates between private and communal spaces. The ground floor features designated areas for guests and family interactions, including a central courtyard that maximizes natural cooling and light. The first floor is dedicated to private living, with bedrooms and bathrooms designed to provide intimacy while maintaining accessibility. A strategically placed two-story atrium promotes air circulation through a chimney effect, facilitating a comfortable indoor climate by allowing hot air to escape. This design underscores a thoughtful approach to user experience and environmental responsiveness.


