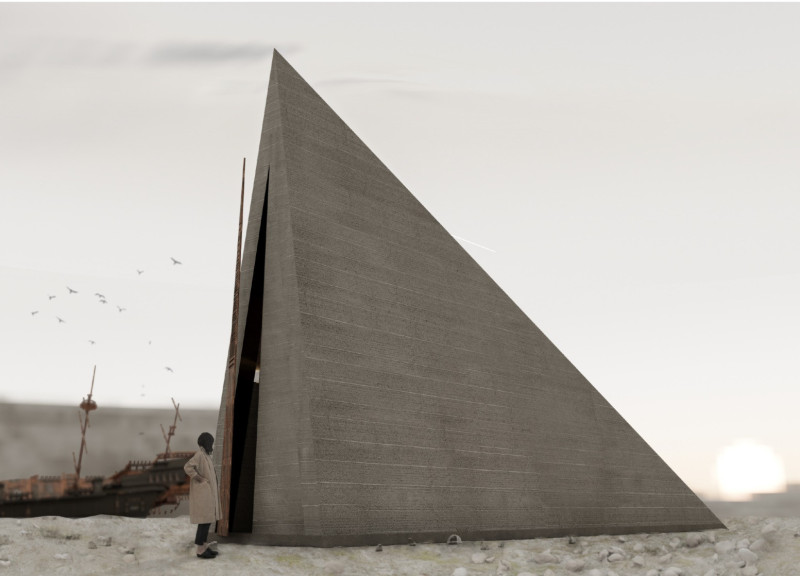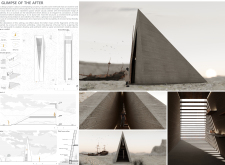5 key facts about this project
The architectural approach chosen for this project employs a rammed earth pyramid form, which speaks to demographics concerning durability, environmental consciousness, and a grounding connection to the earth. This choice of materiality is significant in its representation of stability and permanence, embodying the essence of a solid structure that remains rooted in its environment. The rough texture and natural hues of rammed earth not only enhance the building’s aesthetics but also facilitate improved thermal performance, allowing for comfortable internal climates while minimizing energy consumption.
Inside the structure, the design transitions visitors from the exterior landscape into a more intimate environment, marked by juxtaposes in material use. The warm tones of wood complement the roughness of the exterior, fostering a sense of warmth and refuge. This attentive material selection plays a crucial role in shaping the visitor's experience, drawing them into spaces designed for contemplation while simultaneously reflecting the surrounding landscape’s character.
Architectural plans reflect a thoughtful layout that guides visitors on a journey through varying levels of engagement. The spatial configuration emphasizes continuity and flow, with corridors curated to prompt contemplation. Architectural sections further illustrate the vertical dynamics of the pyramid, where slanting walls create a sense of upward thrust, eliciting feelings of ascendance and reflection. High ceilings intricately weave natural light into the interior spaces, resulting in ever-changing interactions of light and shadow that enhance the visitor experience throughout the day.
Unique to this design is its ability to evoke deep emotional connections through its physical form and spatial arrangement. The project doesn’t solely focus on modern architectural trends but instead taps into a primal understanding of place and memory. The structure becomes an emblematic representation of resilience, standing as a witness to the changing landscape while inspiring thoughts of hope and possible futures. Visitors are invited to reflect on their own experiences and the collective narratives that shape our understanding of places once bustling with life.
Moreover, the project's ecological consciousness is reflected in its material choices and energy-efficient design strategies. By emphasizing sustainability, "A Glimpse of the After" not only contributes to the physical landscape but also dialogues about the broader environmental concerns that challenge modern architecture. This effort to harmonize the built environment with nature showcases a significant shift towards mindful, responsible design, prompting discussions about environmental impact in architectural practices.
In addressing the uniqueness of this design, it is clear that “A Glimpse of the After” transcends typical architectural approaches through its narrative depth and commitment to sustainability. The careful consideration of materials, structural form, and spatial experience contributes to an architectural dialogue that is both poignant and relevant. The project's exploration of themes tied to memory, loss, and the intertwining of humanity and nature distinguishes it within contemporary architectural practices.
Individuals interested in comprehending the nuances of this project are encouraged to delve into its architectural plans, sections, and other design elements. By examining these components, one can further appreciate the intricate details that comprise "A Glimpse of the After," ensuring that the architectural ideas presented resonate on a deeper level.























