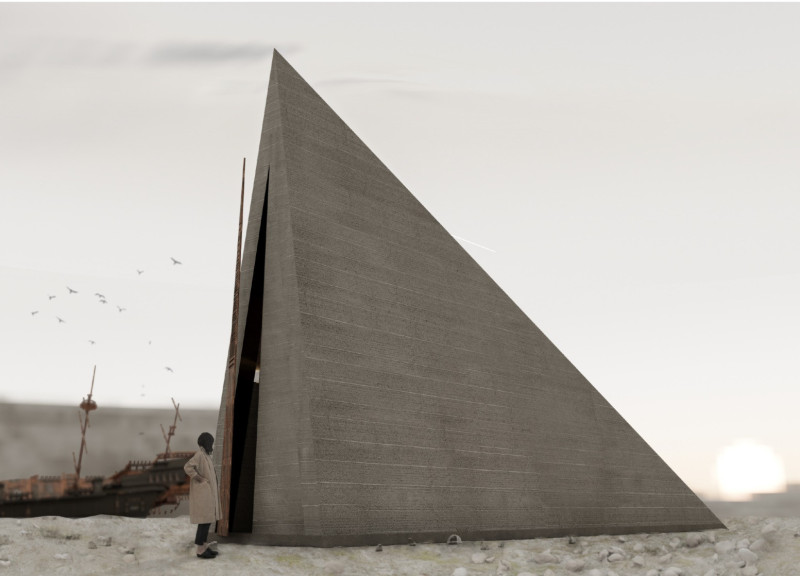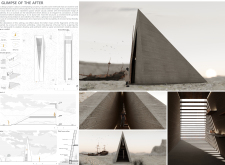5 key facts about this project
The function of the architecture centers around contemplative experiences. The space is designed to serve as a memorial or reflective area, inviting visitors to engage with their personal narratives related to absence and remembrance. The interior layout encourages an intimate connection with the space, utilizing light and shadow to create an evolving atmospheric quality throughout the day.
Materiality and Detail Integration
The material palette prominently includes rammed earth, which not only provides structural integrity but also enhances thermal performance. This natural material connects the building to its environment, reflecting local geological formations. Wood elements are incorporated into window frames and interior fixtures, adding warmth and a tactile quality that contrasts with the robust nature of the rammed earth. Steel is used strategically for structural reinforcements, ensuring stability while maintaining a modern aesthetic. Glass elements are thoughtfully integrated to maximize natural light and provide transparency, fostering a sense of openness and connection with the outside.
The pyramid form is a distinctive characteristic of the design, providing a focal point that promotes upward movement, symbolizing aspiration and reflection. This choice diverges from conventional architectural forms, challenging the viewer’s expectations and creating a memorable experience. The design also incorporates relatively narrow passageways that offer an intimate engagement with the architectural space, guiding visitors on their journey of reflection.
Exploring Architectural Ideas and Unique Design Approaches
The unique approach of "A Glimpse of the After" lies in its ability to intertwine architectural form with deep existential themes. By utilizing the pyramid structure, the design simultaneously represents stability and transience, prompting users to contemplate the nature of memory and existence. The integration of sustainable materials alongside thoughtful architectural decisions reinforces the project’s commitment to ecological and social relevance.
The project’s interaction with its environment is notable, as it responds to local climatic conditions by optimizing natural ventilation and daylighting. The strategic orientation of the building aligns with solar paths, maximizing energy efficiency and reinforcing the connection to nature.
This project serves as an example of how architecture can facilitate deeper understanding and engagement with complex themes. For further insights, readers are encouraged to explore architectural plans, architectural sections, and architectural designs of "A Glimpse of the After" for a comprehensive understanding of its conceptual framework and execution.























