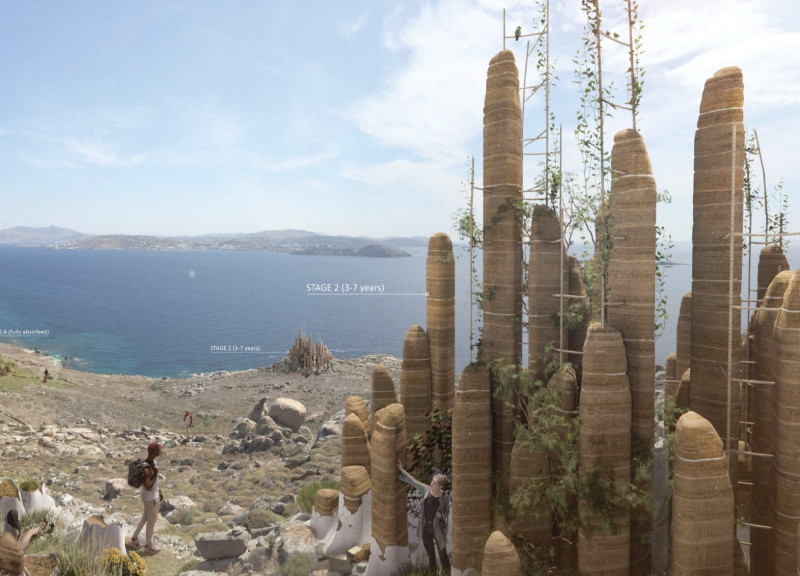5 key facts about this project
Functionally, the HEARTH Incubator operates as a bioregenerative space intended to stimulate local biodiversity and create favorable microclimatic conditions. It is designed to address the urgent issues of desertification and habitat loss by integrating ecological processes within its architectural framework. The building is organized into three distinct developmental stages that reflect the natural cycles of growth and decay, aligning human activity with environmental rhythms. Initially, the incubator acts as a sheltering pavilion that establishes safe microenvironments; over time, it evolves to promote plant and animal habitation, gradually transitioning into a self-sustaining ecosystem.
The design features of the HEARTH Incubator merit careful consideration. At its foundation lies the use of rammed earth, a material known for its thermal efficiency and minimal environmental impact. This choice not only underscores the project’s commitment to sustainability but also ensures that the structure harmonizes with its geographical context. The vertical pillar structures, which feature varying heights, create an aesthetic resonance with the natural topography while also serving practical functions. These pillars are designed to collect and retain moisture, thereby providing cooling airflows in the warm Aegean climate and contributing to the comfort of occupants.
Significantly, the architectural design enables seasonal alterations that are visually and ecologically revealing. In the initial phase, the structure is robust, providing shelter and safety. As the project progresses, erosion occurs, and the once-impervious surfaces dissolve, leading to the emergence of greenery and a vibrant ecosystem. This gradual transformation not only invites a changing dialogue with the environment but also emphasizes the importance of temporality in architecture, inviting occupants and visitors to appreciate the continual evolution of their surroundings.
Unique design approaches are evident in the relationship established between the built form and the local environment. The HEARTH Incubator uses locally sourced materials to ensure that the impact on transport and industrial footprint is minimized. This design decision also integrates the incubator more deeply into the cultural landscape of the Cycladic islands, fostering a sense of place and community ownership. The incorporation of local grasses and native vegetation reflects an awareness of the ecological necessities of the region, ensuring that the project enhances rather than competes with its surroundings.
Furthermore, the project promotes engagement with both the physical structure and the broader ecological system. Educational initiatives can be facilitated within the incubator, allowing visitors and community members to witness and learn about sustainability practices in real-time. This not only aligns with the overarching goals of the incubator but strengthens local environmental stewardship.
The HEARTH Incubator exemplifies how architecture can function as an adaptive and responsive system. Its holistic approach to design encourages a dialogue between humans and nature, reinforcing the vital interdependencies that sustain ecosystems. For those interested in exploring this thought-provoking architectural endeavor in greater depth, a review of the architectural plans, sections, designs, and ideas will provide further insights into the reasoning and creativity behind this unique project, shedding light on the potential of architecture as a means for healing and revitalization in the face of pressing environmental challenges.























