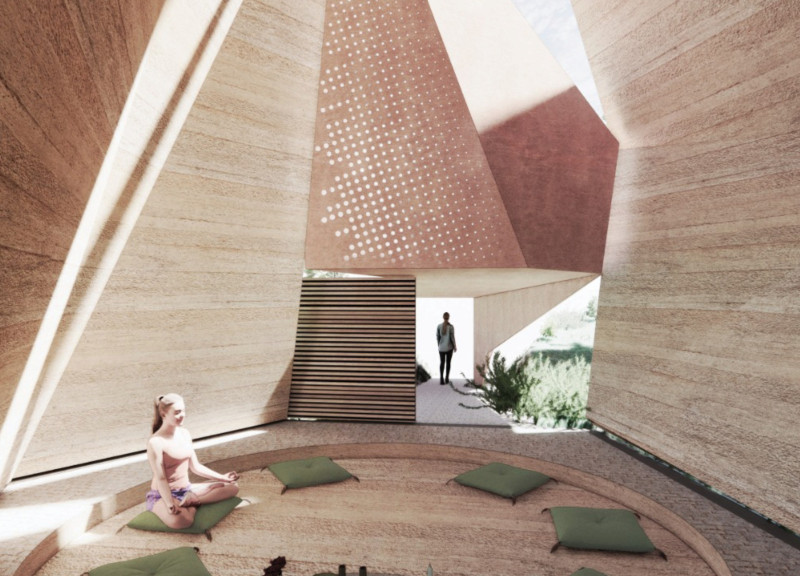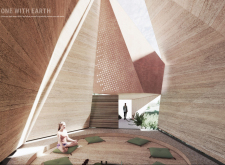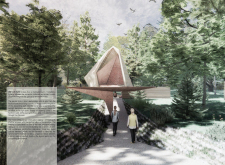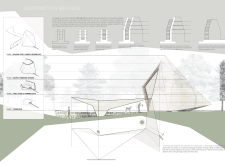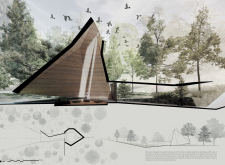5 key facts about this project
The architectural composition showcases a pavilion that merges contemporary forms with organic shapes, creating a dialogue between built and natural environments. The structure is engineered to maximize light and create comfortable spaces through mindful openings and thoughtful material selection.
Sustainable practices are deeply embedded in the design, with a clear focus on utilizing local materials and methods. Rammed earth construction forms the primary structure, delivering excellent thermal performance while minimizing the environmental footprint associated with external materials. The choice of locally sourced timber adds warmth to the aesthetic, reinforcing the project's connection to its geographical context, while steel elements ensure structural integrity and functionality.
Engagement with the Landscape
A notable characteristic of "ONE with EARTH" is its pathway design, which invites users to journey from elevated grounds to the pavilion, encouraging a gradual shift from the external environment to the sanctuary within. This pathway is not merely a transitional element—it is an integral part of the user experience, designed to heighten awareness of the surrounding landscape. As individuals move towards the pavilion, they encounter varying textures and vistas, fostering a deeper appreciation for the natural elements that frame the architectural space.
The pavilion's design approach also utilizes geometric forms that reflect the undulations of the terrain. This attention to form differentiates the project from more conventional structures by creating silhouettes that mimic natural landscapes instead of imposing rigid shapes. The result is an architecture that feels inherently tied to its surroundings, merging aesthetics with an intuitive environmental response.
Innovative Use of Materials
The material choices in "ONE with EARTH" convey a commitment to sustainability while also addressing aesthetic and functional needs. The use of rammed earth not only serves as a thermal mass but also contributes to the acoustic properties of the space, ensuring a peaceful environment suited for contemplation. The exposed timber structure, complemented by natural textiles for seating and furnishings, enhances comfort and warmth, inviting users to linger and engage with the space.
The integration of a steel canopy serves a dual purpose: it provides protection from the elements while also allowing controlled light entry into the pavilion. This nuanced approach to materiality underscores a careful balance between nature and human-made environments, enabling the construction to serve its intended function effectively.
Exploring this architectural project reveals a well-thought-out design that prioritizes user experience, environmental sustainability, and aesthetic harmony with the site. For those interested in a deeper understanding of the project, it is advisable to review the architectural plans, architectural sections, and architectural designs that supplement this analysis. Such documents provide indispensable insights into the architectural ideas and methodologies underlying "ONE with EARTH."


