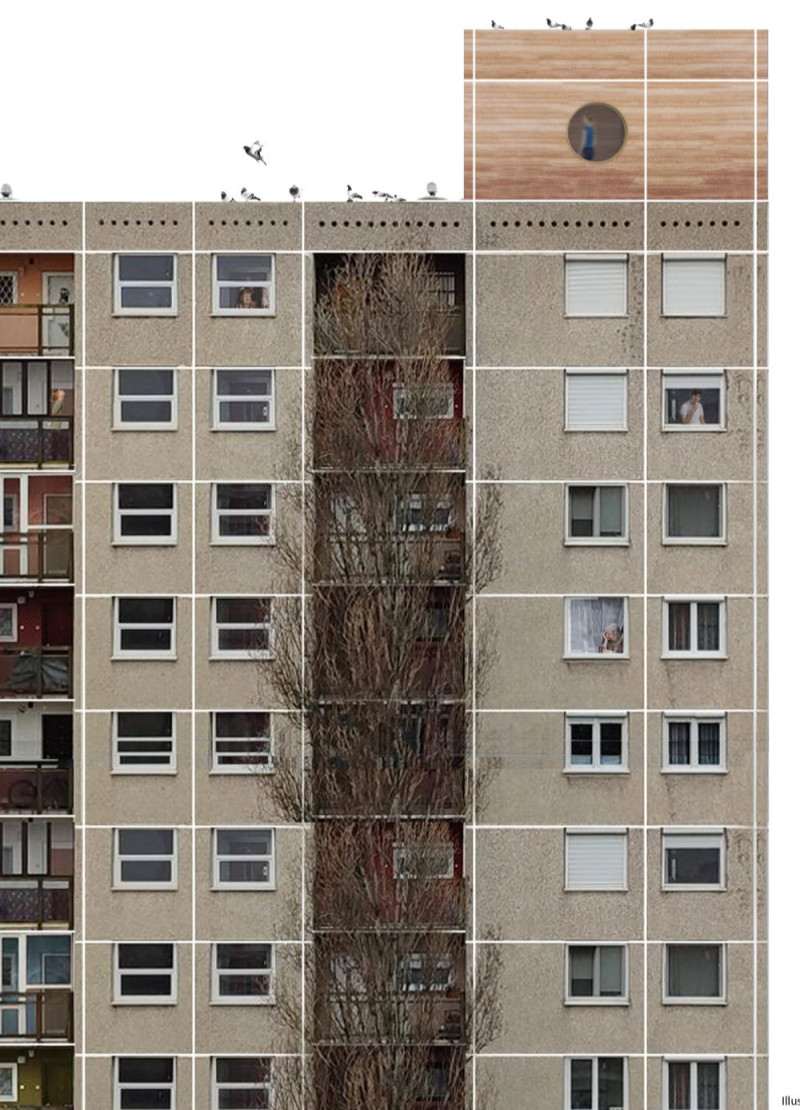5 key facts about this project
This project represents a departure from conventional architectural norms that primarily rely on industrial materials. By employing rammed earth as the primary building material, the pavilion emphasizes a return to natural construction methods. Rammed earth is known for its thermal properties and sustainable sourcing, making it an ideal choice for contemporary housing solutions. This choice reflects a growing awareness within the architectural community about the ecological impact of building practices and the importance of integrating nature into our living environments.
The function of the "Rammed Cap" Pavilion is multifaceted. It serves as versatile living space designed to accommodate various activities—ranging from residential living to workspaces—highlighting the evolving needs of urban inhabitants. The interior layout is thoughtfully crafted to foster engagement, encouraging both social interaction and individual reflection. The pavilion's design emphasizes open spaces that promote flexibility, allowing occupants to tailor the environment to their specific needs. This adaptability is particularly relevant in densely populated urban areas where the demand for functional living spaces continues to grow.
In terms of important parts of the design, the pavilion features large windows that facilitate natural light and ventilation throughout the space. These design choices enhance the inhabitant's connection to the outdoors, mitigating the disconnect often felt in urban living. Additionally, the carefully considered placement of openings not only provides the necessary illumination but also encourages air circulation, promoting a healthy indoor environment.
One of the unique aspects of this project is its integration of wood elements within the interior. The warmth of wooden furnishings serves to soften the starkness of the concrete below, creating an inviting atmosphere that stands in contrast to the harshness of traditional urban materials. This thoughtful blend of materials informs the overall design philosophy, which values comfort and utility alongside aesthetic appeal.
Moreover, the pavilion's placement atop a concrete panel block highlights a key design approach: the utilization of existing structures to create new forms of habitation. Rather than necessitating extensive groundwork or demolishing pre-existing frameworks, the pavilion builds upon the strengths of the concrete structure below, exemplifying an efficient and pragmatic approach to modern architecture. This method not only reduces waste but also demonstrates a commitment to sustainability in the face of urban sprawl.
The "Rammed Cap" Pavilion embodies an architectural ethos that prioritizes community and connection through its design. Its openness invites interaction, bringing residents together in a manner that traditional urban developments often overlook. By fostering social cohesion within an urban setting, the pavilion serves as a model for future housing projects aimed at addressing the complexities of modern living.
For those interested in exploring the architectural details further, examining the architectural plans, sections, and design elements of the "Rammed Cap" Pavilion will provide deeper insights into its construction and function. The project exemplifies how thoughtful design can meet both practical needs and ecological responsibilities, contributing positively to the urban landscape. Readers are encouraged to delve into the project presentation for a more comprehensive understanding of its architectural ideas and innovative approaches.























