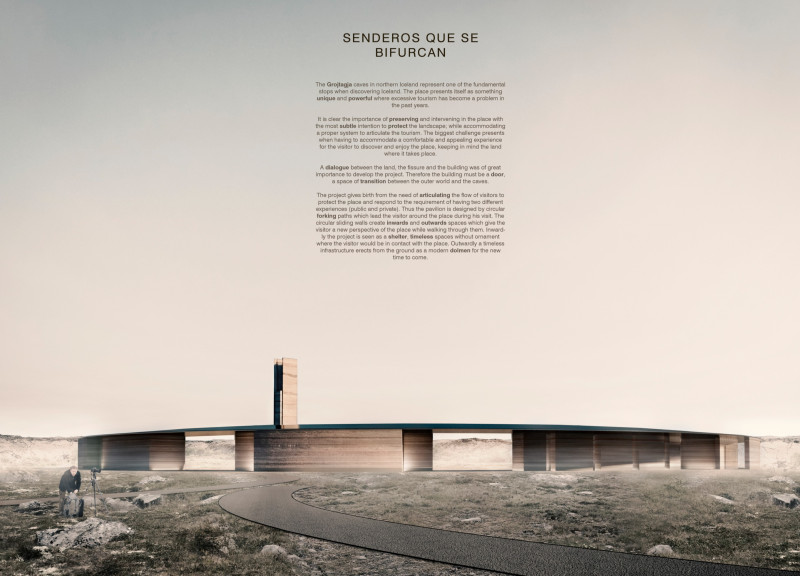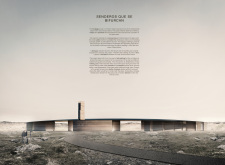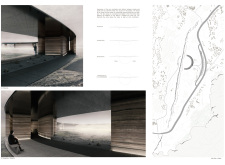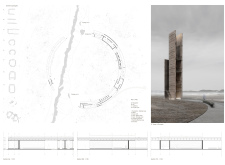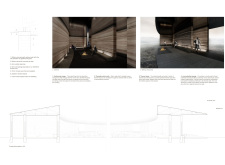5 key facts about this project
The structure serves multiple functions, including a reception area, cafeteria, and various pathways that allow visitors to explore the surroundings while minimizing ecological disruption. The design is informed by both the geological significance of the site and the experiential needs of visitors, creating a seamless interface between the built environment and nature.
Innovative Material Selection
One of the defining characteristics of "Senderos Que Se Bifurcan" is its careful selection of materials that prioritize sustainability while complementing the natural context. The use of rammed earth for the external walls provides thermal mass, helping to moderate indoor climate conditions and connect the building visually and physically to the earth. Structural concrete underpins the integrity and durability of the design, while timber is used to create warmth and aesthetic appeal within interior spaces. Additionally, mineral wool insulation enhances energy efficiency, ensuring that the building remains comfortable for visitors.
The architectural configuration features a circular pavilion that facilitates movement, with pathways that encourage exploration and reflection. Important elements include seating areas strategically placed to enhance the visitor experience, allowing for moments of pause amidst the journey. The incorporation of natural light is achieved through intentional window placements, creating an inviting atmosphere that fosters a connection to the surrounding landscape.
Experiential Design and Visitor Engagement
The design’s unique approach includes the development of bifurcating paths that inspire visitors to engage deeply with their environment. This design choice reflects the geological nature of the area, reinforcing the idea of divergence found in the tectonic features of the land. The layout encompasses both public areas for social interaction and private spaces for contemplation, thereby catering to a diverse range of visitor preferences.
The project reflects an awareness of its cultural context, integrating elements that signify the geological and historical narratives of the region. This attentiveness not only enhances visitor engagement but also raises awareness of the significance of the site.
The architectural presentation of "Senderos Que Se Bifurcan" offers valuable insights into the design philosophy and operational functions. For a comprehensive understanding, we encourage readers to explore the architectural plans, architectural sections, and architectural designs that showcase the full scope of this project. Engaging with these elements will provide a deeper appreciation of the project’s unique contributions to architectural discourse and landscape interaction.


