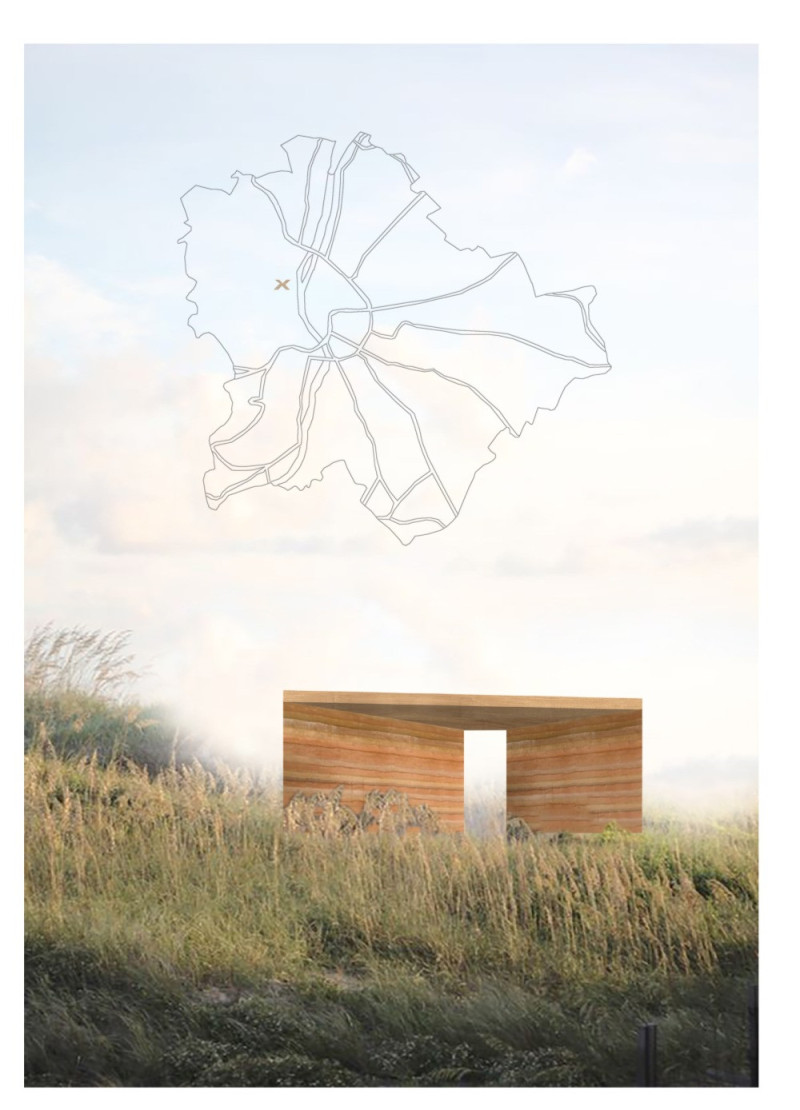5 key facts about this project
The pavilion functions as both a workshop and an exhibition space, designed to accommodate a variety of activities and interactions. Visitors are invited to explore the principles of sustainable architecture through firsthand experiences, learning about the benefits and methods of rammed earth construction. The design encapsulates an open floor plan that allows for fluid movement between different areas, creating an inviting atmosphere conducive to social interaction and learning.
From the perspective of architectural design, the RERammed Pavilion is marked by its minimalist geometry and intelligent use of materials. The structure's primary component, rammed earth, features walls that are considerably thick, measuring around 40 centimeters. This choice not only equips the pavilion with excellent thermal mass—ensuring comfort throughout different environmental conditions—but also facilitates a connection to the local geology. Sourced from nearby areas, the rammed earth aligns the structure with its environment, making it an integral part of the landscape rather than a stark intrusion.
Moreover, the roof of the pavilion is constructed using cross-laminated timber (CLT) panels, a material known for its sustainability, strength, and efficiency. The lightweight yet robust nature of CLT complements the earth walls, ensuring that the overall design remains both functional and visually appealing. This combination of materials showcases an innovative approach to construction that respects traditional techniques while integrating modern practices.
Important design elements such as the large central opening in the pavilion create a seamless transition between the indoor and outdoor environments. This opening encourages circulation and enhances transparency, allowing natural light to penetrate the space while inviting visitors to engage with the surrounding park. The layout is purposefully planned, with specific zones established for workshops, exhibitions, and educational activities. This strategic configuration promotes an interactive experience, making the pavilion a lively hub for community engagement.
What sets the RERammed Pavilion apart is not only its architectural design and materiality but also its commitment to sustainable practices. By choosing to highlight the rammed earth technique, the pavilion serves as a teaching tool, emphasizing the importance of local materials and eco-friendly construction methods. It encourages conversations around sustainability, urging visitors to consider the impact of construction on the environment.
In summary, the RERammed Pavilion stands as a model for modern architecture that is deeply rooted in local tradition and ecological responsibility. It exemplifies how thoughtful design can create spaces that are not only functional but also informative and engaging. For those interested in deeper insights into this project, exploring the architectural plans, architectural sections, and architectural designs will provide a more comprehensive understanding of its innovative features and design philosophies. This project invites you to delve into the details and explore the architectural ideas that make the RERammed Pavilion a distinctive addition to the Budapest landscape.























