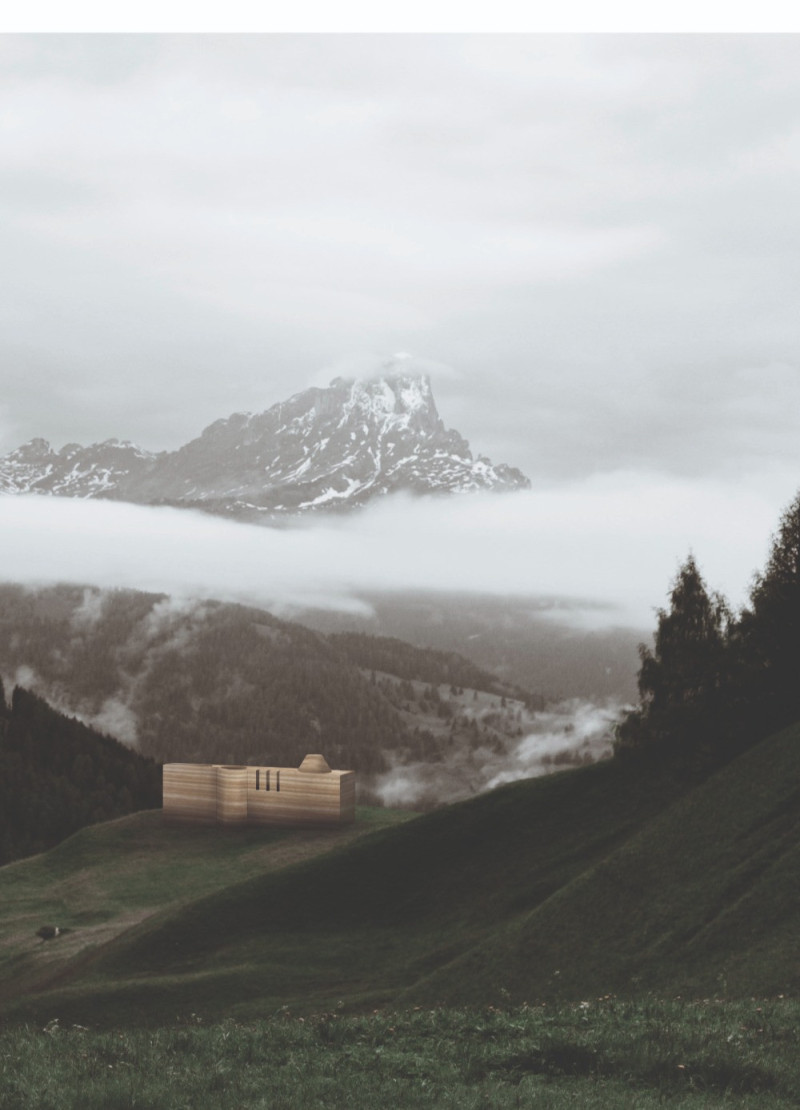5 key facts about this project
The architectural design located in the Swiss National Park serves as a temporary pavilion that engages with the surrounding landscape. Designed to reflect the four classical elements—earth, fire, water, and air—the structure creates a sequence of spaces for visitors to explore. These spaces not only invite interaction but also encourage a deeper appreciation of the natural environment. The pavilion stands as a thoughtful blend of form and function, with a strong emphasis on sustainability.
Design Concept
The pavilion is arranged to showcase distinct rooms, each dedicated to one of the four elements. This thoughtful organization leads visitors through an experiential journey. As they move through these spaces, they are not just observing but actively engaging with each element. This design narrative culminates in a viewpoint that allows for reflection and connection to the surrounding park, adding to the overall experience.
Materiality and Construction
Rammed earth is the primary material used in the construction of the pavilion. This method involves compacting soil to form solid walls. It reflects an approach that values sustainability, both socially and environmentally. The choice to use locally sourced earth reduces ecological impact, while also allowing the structure to blend seamlessly with its environment. The pavilion is designed to be temporary, meaning it can naturally decompose once its purpose is fulfilled, leaving minimal trace.
Environmental Engagement
Positioned in a wilderness area, the pavilion enhances the experience of the natural surroundings. It serves as a place for observation, offering insights into ecological processes without any human interference. Visitors are invited to appreciate the landscape and witness natural phenomena in an unobtrusive setting. The design allows for the exploration of how the rammed earth responds to the local climate, connecting visitors to the environment in a meaningful way.
Elemental Details
The design features distinct elements that represent each theme. For instance, the staircase acts as a wind tunnel, illustrating the air element and interacting with the natural currents. The room representing fire is shaped to promote community, mirroring the comforting form of a chimney. In contrast, the water room encourages direct engagement, providing a sensory experience that immerses visitors further into nature.
The pavilion also includes niches displaying tools used during its construction. This element emphasizes the simplicity and accessibility of the building process. The focus on tangible practices grounds the structure in reality and enhances its educational value, making it a thoughtful addition to the landscape.























