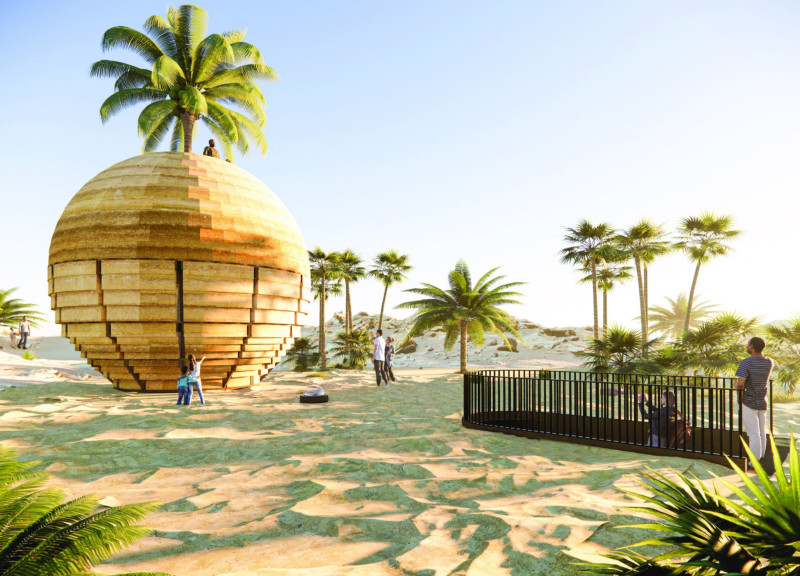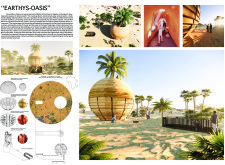5 key facts about this project
At its core, the Earthys-Oasis pavilion represents a profound connection to the earth. The design concept revolves around the use of rammed earth, a material that not only integrates the structure within its arid context but also reflects the geological characteristics of the locale. This choice emphasizes the pavilion's purpose as a place of education and reflection on the importance of sustainable practices in architecture and construction. The structure's circular form is both functional and symbolic, facilitating a sense of unity and continuity, which mirrors the cyclical patterns found in nature.
The pavilion's design is carefully organized, with a spiraling pathway that guides visitors through various exhibition spaces, creating an engaging narrative as they move throughout the interior. This layout fosters interaction and exploration, transforming the visitor experience into a journey of discovery. The inclusion of wooden elements throughout the space provides texture and warmth, contrasting beautifully with the raw expansiveness of the rammed earth walls. This thoughtful integration of materials is essential in creating a welcoming environment that encourages engagement with both the architecture and the exhibitions it houses.
Among the pavilion's notable design approaches is the strategic incorporation of natural light. Skylights and thoughtfully placed openings allow sunlight to permeate the structure, casting dynamic shadows on the earth-toned walls and enhancing the sensory experience within. This design not only illuminates the interior but also encourages a connection to the desert landscape outside, blurring the boundaries between indoors and outdoors. Furthermore, the pavilion features a distinctive palm tree at its apex, which acts as a focal point and symbolizes life in the midst of a stark environment. This element emphasizes the project's commitment to integrating nature within architectural forms, fostering a dialogue between built space and natural surroundings.
The Earthys-Oasis pavilion stands out not just for its aesthetic appeal but also for its commitment to environmental sustainability. The use of locally sourced materials minimizes transportation impacts, while rammed earth construction practices contribute to thermal efficiency, keeping the interior comfortable even in the extreme desert climate. Natural ventilation strategies are seamlessly integrated into the design to further enhance climate responsiveness, demonstrating how architecture can align with ecological principles.
In terms of functionality, the pavilion is designed to host a variety of exhibitions and cultural presentations, connecting visitors with the local heritage and the broader themes of environmental sustainability. This multipurpose approach expands its role beyond that of a simple exhibition space. It acts as a cultural hub where discussions about sustainable living and architectural practices can take place. The open layout and engaging displays invite visitors to interact with the content in a meaningful way, fostering a deeper understanding of sustainability and responsibility towards the environment.
To truly appreciate the intricacies of the Earthys-Oasis pavilion, including its architectural plans, sections, and design elements, readers are encouraged to explore the project presentation further. The architectural ideas and details underpinning this project reflect a forward-thinking approach to design—a harmonious blend of aesthetic, function, and environmental consciousness that can inspire future architectural endeavors.























