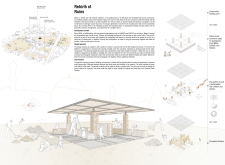5 key facts about this project
The design of the pavilion is constructed around the concept of community involvement. This interactive architecture not only provides shelter but invites users to participate actively in its construction and adaptation. The use of rammed earth, a material with historical significance and local availability, reinforces the connection between the pavilion and the surrounding environment. This choice reflects a broader commitment to sustainability, using resources that minimize environmental impact while offering thermal efficiency and durability.
Delving into the important details, the pavilion features a modular formwork system that allows for flexibility in construction. This system empowers participants to adjust the design according to their needs and preferences, providing an educational platform where users can learn about structural principles, such as wall thickness and weight distribution. The shapes and configurations created through this process not only cater to diverse activities but also illustrate the collaborative nature of construction.
The structural integrity of the pavilion is supported by reinforced concrete foundations, ensuring that the building can withstand various loads while maintaining longevity. This dual approach of utilizing traditional materials alongside modern engineering techniques reflects a nuanced understanding of local practices and contemporary challenges. The integration of recyclable materials into the modular components further emphasizes the project’s commitment to sustainability.
What sets the "Rebirth of Ruins" pavilion apart is its emphasis on architecture as a vehicle for community engagement. By encouraging children and families to take part in the hands-on building process, the project transcends conventional design boundaries. This participatory approach not only educates individuals about construction techniques but also fosters teamwork and communal resilience, essential elements in the healing process for a community that has faced significant adversity.
The pavilion is designed not just as a standalone structure but as a dialogue within its context. Its unique architectural language speaks to the history of Mosul while addressing the current needs of its residents. The design encapsulates a vision of a future where architecture contributes to social dialogue, cultural revitalization, and education.
To gain a deeper understanding of the architectural details and ideas behind this project, readers are encouraged to explore the architectural plans, sections, and designs available for the "Rebirth of Ruins" pavilion. Engaging with these elements offers valuable insights into the thoughtful decisions made throughout the design process and the commitment to fostering community resilience through architecture.























