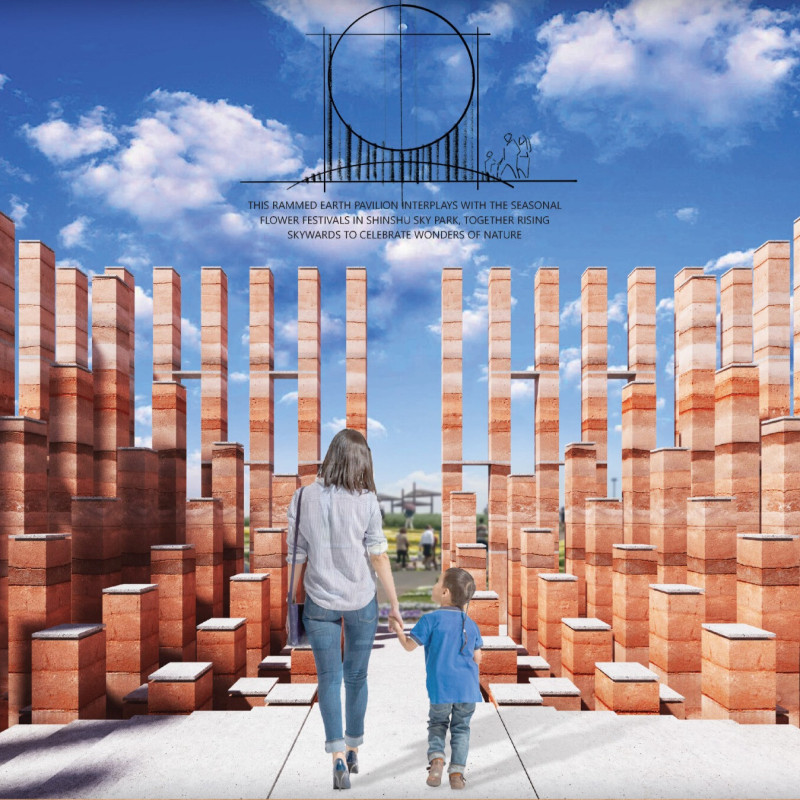5 key facts about this project
Natural Materiality and Structural Integrity
The design employs rammed earth as its primary building material, which consists of compressed soil. This choice not only reduces the carbon footprint associated with conventional building materials but also enhances the Pavilion's thermal mass, contributing to energy efficiency. The walls feature visible layers of earth, creating an integral connection with the local landscape, while offering structural resilience. Additional materials used in the construction include prefabricated concrete caps, sand concrete footings, and wood elements, which serve to improve both structural stability and aesthetic warmth.
Unique Design Approaches
The Pavilion's architectural layout is distinctive in its use of a circular floor plan that promotes fluid movement and accessibility. This design allows for seamless transitions between different functional areas while engaging users with the natural environment. Pathways connect the Pavilion directly with the surrounding flower fields, creating an immersive experience that fosters a deeper appreciation for the seasonal events hosted in the park.
Environmentally Responsive Features
The integration of lighting within the concrete structures enhances the Pavilion’s functionality while also contributing to its visual appeal. During the daytime, natural light permeates the space, optimizing the ambiance, whereas, at night, the Pavilion transforms into a luminous element within the park, inviting visitors to explore its offerings. The careful blending of built form and nature is a hallmark of this project, representing a thoughtful approach to ecological design.
Explore additional architectural plans, sections, and designs for deeper insights into the Pavilion’s construction and functional organization. Investigate the architectural ideas manifested in this project to appreciate its role as a community-centric space that exemplifies contemporary sustainable practices within architectural design.























