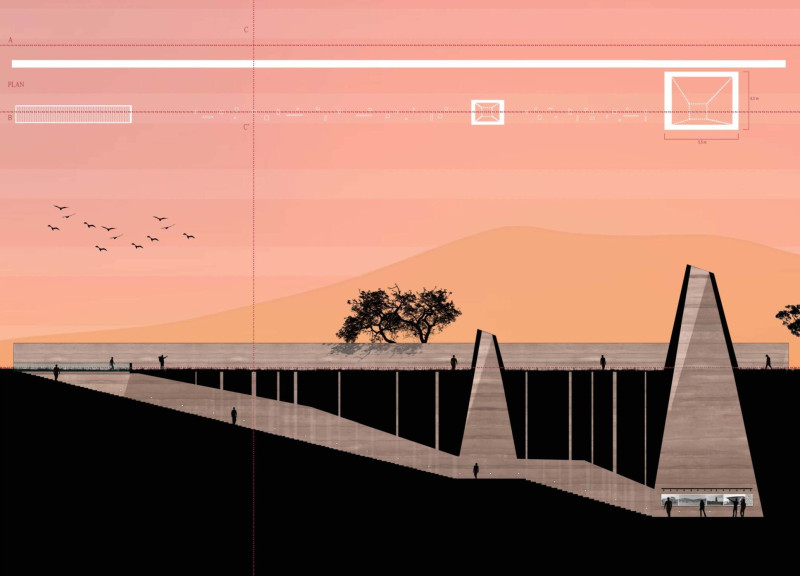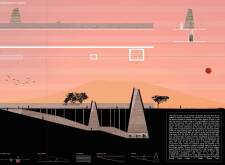5 key facts about this project
The pavilion’s form is characterized by geometric shapes that resemble the contours of local mountains, emphasizing a strong connection with the surrounding landscape. The triangular silhouettes give it a dynamic visual presence, suggesting movement and continuity. This design decision reflects an understanding of architectural symbolism and its potential to enhance the visitor experience.
Material choices underpin the project, with a predominant use of earth-formed materials and concrete. These materials not only ensure structural integrity but also promote sustainability by utilizing locally sourced components. The earthy tones of the materials enhance the structure's integration into the landscape, creating a seamless transition between the building and its environment.
Integration with the landscape is a critical aspect of the design. The pavilion incorporates terraces that align with the site's natural topography, providing functional spaces for vegetation and social activities. This layering approach serves to blur the boundaries between indoor and outdoor spaces, encouraging interaction with the environment. Pathways are strategically placed to direct movement through the pavilion and its surroundings, embodying the idea that "everything is path." This encourages exploration and fosters a sense of community as individuals traverse the space.
One notable aspect of the project is its responsiveness to environmental factors. The design emphasizes natural ventilation and daylight optimization, adhering to passive design principles that reduce energy consumption. This sustainability focus illustrates a commitment to environmental stewardship.
The project’s uniqueness lies in its ability to engage visitors through narrative and experience. By establishing a dialogue with the earth and sky, the pavilion serves as a multifaceted platform for community interaction. Its adaptability to various functions, combined with an emphasis on cultural and environmental connections, positions it distinctly among contemporary architectural projects.
For further insight into the architectural plans, sections, and specific design elements, readers are encouraged to explore the complete project presentation. By examining the architectural designs and underlying ideas, one can appreciate the thoughtful approach taken in this significant architectural endeavor.























