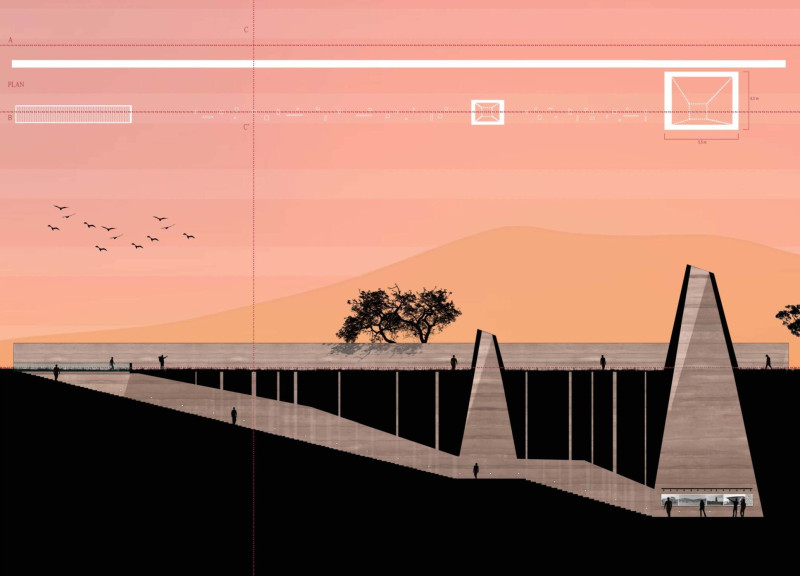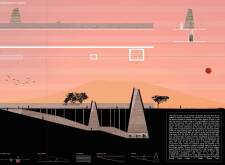5 key facts about this project
The design represents a fusion of ancient architectural principles and contemporary practices, showcasing a reverence for the earth while providing a space for community engagement. The architectural form rises organically from the ground, suggesting a seamless transition between the constructed and natural worlds. The project functions as a pavilion, hosting an array of activities ranging from cultural gatherings to educational workshops. It is a place designed for interaction and connection, where visitors can gather, learn, and appreciate their surroundings.
Key elements of the project include the use of local materials, which play a central role in achieving both aesthetic and functional goals. Concrete serves as a primary material, offering durability and adaptability, while earth is incorporated not just as a building substance but as a concept that reinforces the relationship between the structure and its site. Wood is employed thoughtfully to introduce warmth and texture, contrasting with the solidity of concrete. Together, these materials create a narrative that is both tactile and meaningful, inviting users to engage with the space in a personal way.
The geometric forms of the pavilion are particularly notable, with sharp angles and sculptural qualities that echo the contours of the surrounding landscape. This design choice not only enhances visual interest but also creates a dialogue with the topography. Open pathways weave through and around the structure, encouraging movement and exploration. Visitors are invited to experience the space actively, fostering an environment of discovery and engagement.
An essential aspect of this project is its emphasis on environmental responsiveness. By integrating sustainable practices and using locally sourced materials, the design minimizes its ecological footprint while optimizing energy efficiency. Larger openings are strategically placed to allow natural light and ventilation to permeate the interiors, blending indoor and outdoor experiences. This consideration of environmental impact demonstrates an awareness of architectural responsibility in today's context.
Unique to this design is its ability to resonate with local cultural identities. By drawing inspiration from ancient construction techniques and intertwining them with contemporary methods, the project pays homage to historical precedents while addressing current needs. This synthesis results in a space that is both familiar and innovative, encouraging a renewed appreciation for local traditions.
Moreover, the design invites contemplation, encouraging users to engage not just with the building but also with the landscape that surrounds it. Each pathway, corner, and open space has been thoughtfully crafted to promote a sense of belonging and identity within the wider community. The project serves as a reminder of the potential for architecture to foster relationships among people, places, and the earth itself.
Prospective visitors and enthusiasts of architecture are encouraged to explore the project presentation to gain deeper insights into its architectural plans, sections, designs, and the underlying architectural ideas that shape this exemplary work. There’s much more to uncover that reflects the thoughtful processes and design philosophies at play in this engaging project.























