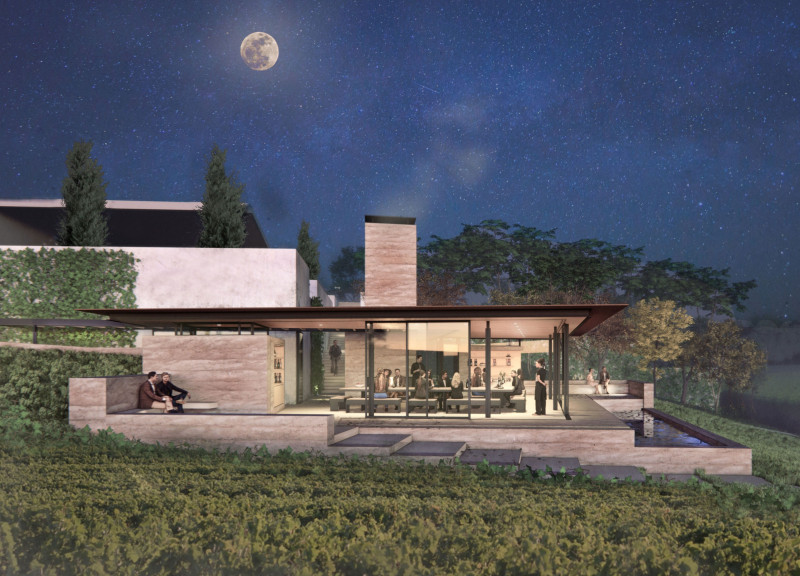5 key facts about this project
At its core, the project represents an immersive environment that emphasizes sensory experiences. The architecture promotes a seamless interaction between the building's interior and the picturesque vineyard landscape, inviting guests to appreciate the subtleties of the wine and the region's ecosystem. The design is characterized by its sensitive response to the site's topography, utilizing a combination of sloped roofs, expansive terraces, and strategically placed glass elements. These features not only enhance views but also flood the interiors with natural light, creating an inviting ambiance for visitors.
The pavilion is primarily constructed using locally sourced materials, reflecting a deep respect for sustainable practices. The use of rammed earth as a foundational material provides thermal stability while blending harmoniously with the terrain. This choice not only supports the building's resilience but also reinforces its connection to the earth, making it visually and physically a part of its surroundings. Wood is another prominent material, employed for structural components and finishes, contributing warmth and a tactile quality that enhances the user experience. Large glass panels are thoughtfully integrated, offering unobstructed views of the vineyards and allowing visitors to feel connected to the landscape.
Attention to landscape design plays a significant role in the project’s overall concept, creating pathways that lead to a sensory garden. The garden, meticulously planned, features a variety of local flora that fosters biodiversity and engages visitors’ senses through color, scent, and texture. Water features, such as reflective pools, not only serve aesthetic purposes but also address sustainable water management by incorporating rainwater harvesting techniques. This holistic approach to design further solidifies the project's commitment to environmental stewardship.
One unique aspect of the project is the specialized tasting table crafted from locally sourced materials. This central feature encourages interaction and connection among guests, providing a focal point for wine tasting events while showcasing local craftsmanship. The arrangement of spaces within the pavilion fosters movement and engagement, forming a narrative that encapsulates the winemaking process and its roots in the local culture.
The Miradouro do Monte d’Oiro stands as a multifunctional space that accommodates wine tastings, educational discussions, and community events, embodying the principles of sustainable architecture and the importance of cultural identity. The design ensures that each element serves a purpose, facilitating a rich experience that encourages a deeper understanding of the connection between architecture, viticulture, and the environment.
For those interested in exploring the architectural depth of this project, further insights can be found in the detailed architectural plans, sections, designs, and unique architectural ideas that significantly contribute to its narrative. Visit the project presentation for a comprehensive view of how these elements come together to create a meaningful architectural experience.


























