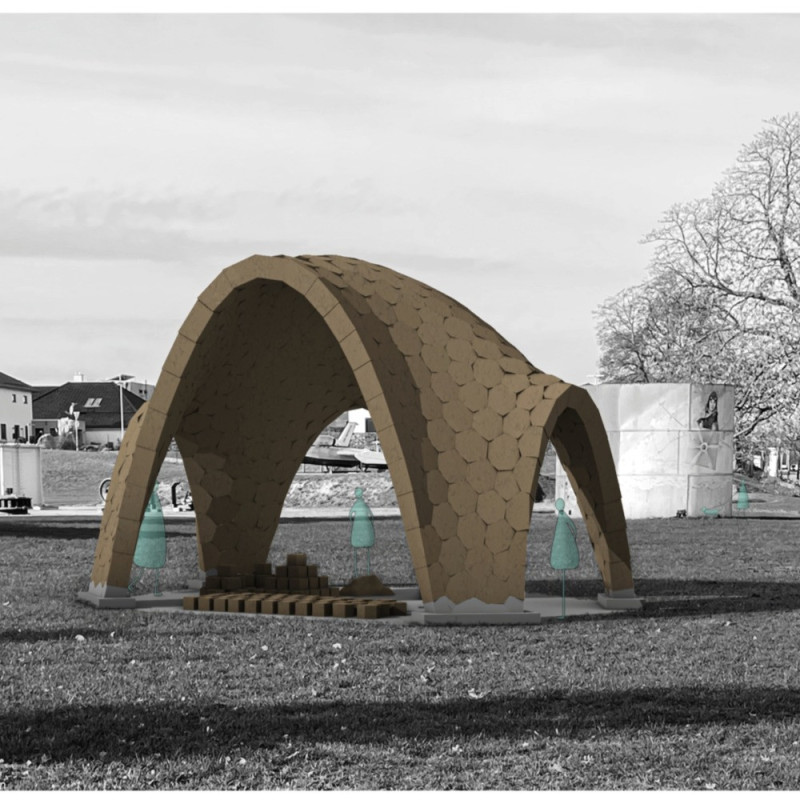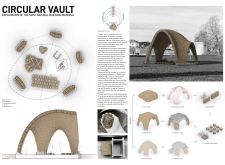5 key facts about this project
This project represents a commitment to exploring the versatility of rammed earth in architectural applications. By focusing on this material, the design emphasizes durability, thermal efficiency, and sustainability, which are increasingly important in today’s architectural landscape. The choice of a circular form not only fosters inclusivity but also encourages interaction among users, breaking away from conventional rectilinear designs that can sometimes inhibit social connectivity.
The architectural design features a series of graceful curvilinear arches that form the roof and interconnected walls of the pavilion. This thoughtful configuration introduces an organic rhythm to the structure, allowing light to filter through and creating a dynamic interplay between the interior and exterior environments. The design carefully aligns the pavilion's open side towards the south, optimizing exposure to natural sunlight, which enhances user comfort throughout the day. The interior space accommodates informal seating arrangements, promoting a relaxed atmosphere conducive to conversation and learning.
A distinctive feature of the "Circular Vault" is its organizational layout. The circular structure encompasses versatile spatial configurations, which supports various functions from workshops and community events to simple leisurely activities. This flexibility is crucial in fostering a vibrant community hub that can adapt to changing user needs over time. The design actively engages with its immediate surroundings, reinforcing a connection to the landscape while serving as a focal point for community interaction and educational opportunities focused on sustainable architecture.
The use of materials in the "Circular Vault" embodies a blend of traditional craftsmanship and modern architectural ideals. Rammed earth not only serves as the primary construction material but also connects the building to the landscape it inhabits, presenting a tactile experience that echoes the natural environment. Additionally, a fleece layer beneath the rammed earth construction serves to enhance the building’s longevity by preventing moisture infiltration, showcasing an attention to detail and practicality in the design.
Through this project, the architects demonstrate unique design approaches that prioritize ecological balance, community involvement, and adaptive reuse of materials. The pavilion acts as a living example of how architecture can respond to pressing environmental concerns while fostering a deeper appreciation for natural building techniques. The overall design outcome resonates with those who visit, encouraging them to reflect on the possibilities of sustainable architecture and the materials that define it.
For those interested in exploring the intricacies of this project further, a look at the architectural plans, sections, and design concepts will provide an expansive understanding of its structural and aesthetic intentions. Engaging with the details of this design will illuminate how it seeks to contribute meaningfully to conversations around sustainability and community in architectural practice.























