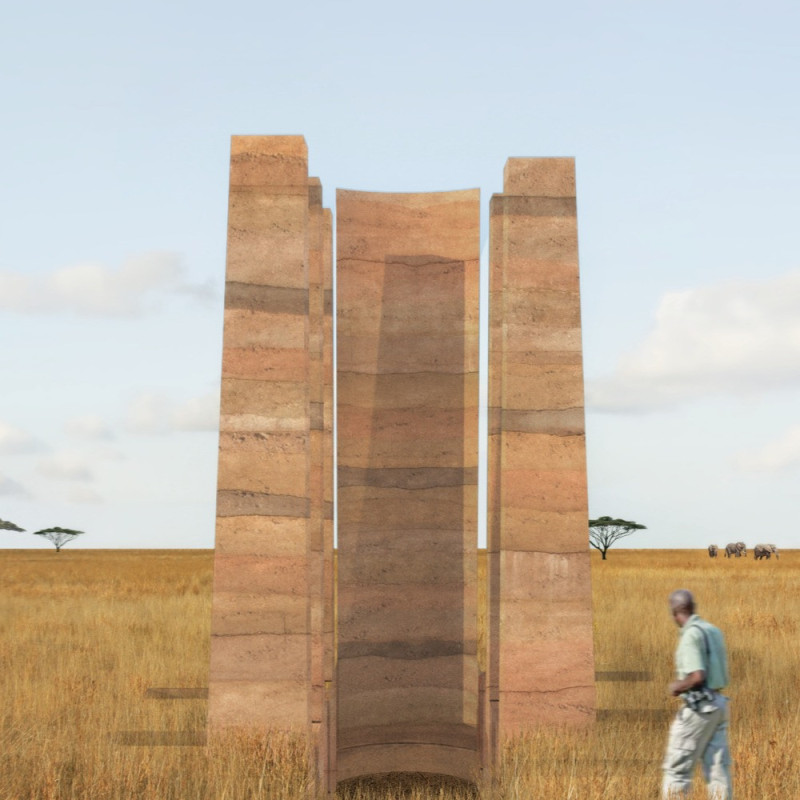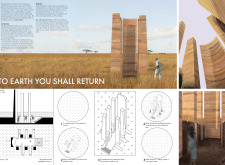5 key facts about this project
From the outset, the project's intent is clear. The name reflects a commitment to environmental consciousness, alluding to the cyclicality of nature and the importance of returning to ecological roots. The structure showcases the potential of utilizing local materials, primarily rammed earth, which is both contextually appropriate and environmentally sustainable. This choice not only emphasizes thermal mass, thereby aiding in energy efficiency, but also grounds the design in the reality of its surroundings, ensuring that the architecture and the environment coexist harmoniously.
The form of the pavilion is circular, fostering an inclusive atmosphere that invites visitors to enter and explore. The design bypasses conventional rectangular layouts, instead promoting a fluid spatial organization that guides movement within the structure. This fluidity is supported by tall rammed earth walls that provide both verticality and a sense of enclosure, while still incorporating large openings that welcome natural light. These openings not only illuminate the interior but also create visual connections to the landscape beyond, reinforcing the project's ethos of integration with nature.
Visitors moving through the pavilion encounter various elements aimed at enhancing their experience and understanding of sustainability. Informational boards are thoughtfully positioned, detailing the significance of rammed earth as a building material and the various environmental themes associated with the pavilion's concept. The interior space is crafted to foster reflection and dialogue, encouraging patrons to engage with the materials and architectural ideas presented in a meaningful way.
Significantly, the design incorporates a progressive construction methodology. It outlines a five-step process that emphasizes sustainability at each stage. From careful site selection to excavation, pillar creation, and eventual dismantling, the project reinforces the idea that architecture should adapt to its context and ultimately return to the earth. This cycle is not only a practical approach but also a philosophical stance that aligns with growing global trends toward sustainability in architecture.
Throughout the design process, there is a conscious effort to minimize human impact on the environment. By using materials that resonate with the local context and advocating for a circular approach to architecture, this project exemplifies a thoughtful understanding of ecological stewardship. The use of rammed earth serves as a powerful reminder of the historical significance of earth-based construction, while also providing a contemporary lens through which to view design today.
In exploring this project further, readers are encouraged to delve into architectural plans, sections, and other design elements to gain more insight into the distinct architectural ideas that drive this project. The pavilion stands as a testament to the potential for architecture to innovate while remaining deeply connected to ecological principles. For those interested in sustainable design practices, this project is a fine example worth exploring in detail.























