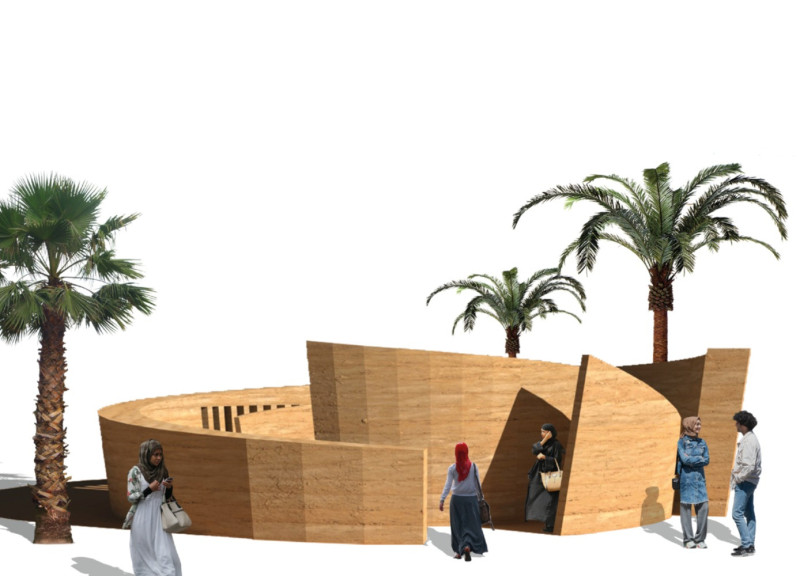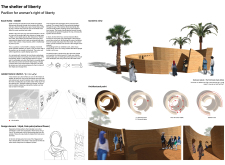5 key facts about this project
The pavilion is designed with an innovative spiral form that enhances movement and interaction among its users. This circular design is not only visually appealing but also functional, promoting an open and inclusive environment that invites women to partake in various activities. The layout addresses the need for both communal and personal spaces, allowing for gatherings, exhibitions, and quiet reflection—elements crucial for fostering a sense of belonging.
From a material standpoint, the pavilion primarily utilizes rammed earth, a sustainable choice that aligns well with both environmental goals and the local context. Rammed earth provides excellent thermal mass and insulation, making it particularly suitable for Jeddah's hot climate. The warm, earthy tones of this material help the pavilion blend seamlessly into its surroundings while offering a tactile connection to the site. Complementing the rammed earth, timber elements are integrated into the design, enhancing structural stability and adding a natural aesthetic that softens the overall appearance of the pavilion.
The design of "The Shelter of Liberty" incorporates features aimed at improving user experience, such as natural ventilation systems that promote air circulation throughout the space, thereby reducing reliance on mechanical cooling solutions. This attention to detail in addressing climatic conditions underscores the project’s commitment to sustainability and user comfort.
Culturally, the pavilion draws on traditional Islamic architectural motifs, which are reinterpreted to align with contemporary values. The inclusion of design motifs inspired by the local heritage, such as the date palm, symbolizes growth and connection to the community's roots. This unique approach to blending traditional and modern elements emphasizes the project’s role as a cultural landmark within the evolving narrative of women's rights.
"The Shelter of Liberty" stands out not only for its architectural qualities but also for its deep connections to community needs. The pavilion is positioned to serve as a venue for discussions around women's empowerment, celebrating cultural expression, and providing a safe haven for women to gather. The design encourages engagement and interaction, effectively making it a place where dialogue can flourish.
This architectural project exemplifies a thoughtful approach to design that prioritizes social connection and cultural significance. It showcases an understanding of local context, user experience, and sustainability that aligns with modern architectural practices while respecting tradition. Readers interested in gaining further insights into this project are encouraged to explore the architectural plans, sections, designs, and ideas presented in its detailed documentation to better appreciate the thoughtful nuances and comprehensive design strategies that characterize "The Shelter of Liberty."























