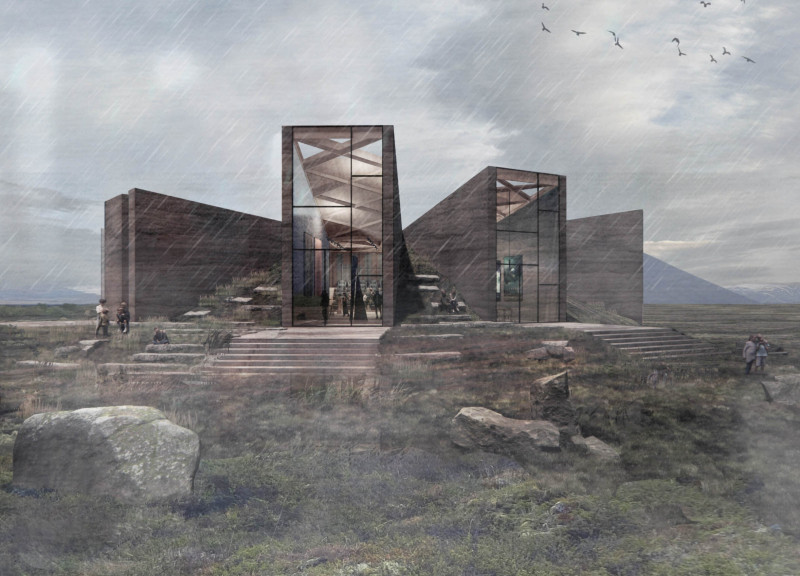5 key facts about this project
The Icelandic Movie Pavilion is a contemporary architectural project designed to serve as a cultural hub for film and community engagement in the unique landscape of Iceland. The design integrates seamlessly into the surrounding environment, reflecting the region's volcanic geology and emphasizing sustainability through innovative material use and construction techniques.
The pavilion functions primarily as a venue for film screenings and cultural events, providing a versatile space that hosts exhibitions and gatherings. Its design promotes accessibility and interaction, fostering a sense of community while celebrating Icelandic cinema and culture.
Distinctive Form and Spatial Organization
The architectural form of the pavilion is characterized by angular, asymmetrical shapes that respond to the rugged terrain. This design approach creates a dynamic visual interaction between the building and the landscape. The layout is organized into functional zones, allowing for flexible use and adaptation depending on the requirements of various events. The use of rammed earth for exterior walls not only enhances the building's thermal performance but also connects it to the geological identity of the site.
Sustainable Materiality and Integration
The choice of materials is vital to the project’s identity. Rammed earth, glass, and locally sourced timber are the primary materials, each selected for its environmental performance and aesthetic qualities. The extensive use of glazing allows for natural light infiltration, connecting the interior spaces to the dramatic exterior landscape. Sustainable strategies are embedded in the design, including geothermal heating and rainwater harvesting systems, which minimize the building's ecological footprint. The turf green roof serves both to insulate the structure and to visually integrate it into the landscape, enhancing biodiversity.
Community and Cultural Significance
The pavilion is designed as a center for cultural exchange, embodying the spirit of storytelling inherent in Icelandic heritage. By providing a dedicated space for cinema-related activities, it encourages community involvement and engagement with local artists. The design facilitates various activities, adapting to the needs of both the audience and the performers, thanks to features like sliding acoustic panels and adaptable seating configurations.
For a comprehensive understanding of the architecture and more technical details, readers are encouraged to explore the project presentation. Reviewing architectural plans, sections, and design elements provides deeper insights into the thoughtful architectural ideas that shape this project.






















