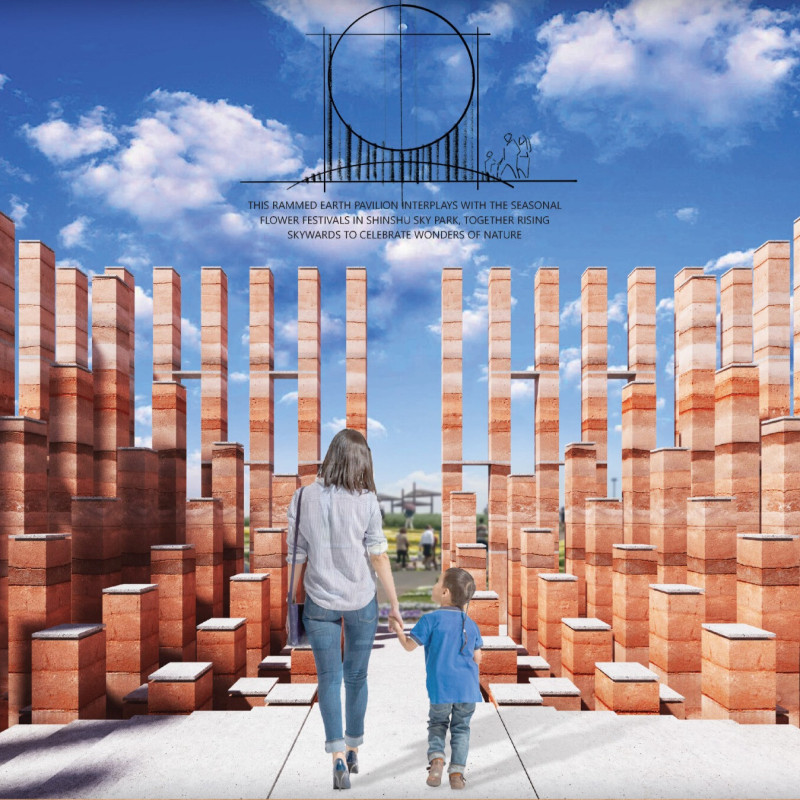5 key facts about this project
The pavilion represents a significant response to the unique landscape of Shinshu Sky Park, where seasonal flower festivities are a focal point of local culture. This connection to the environment is evident in the structure's choice of materials and its overall form. The design encourages interaction with both the architecture and the landscape, allowing visitors to engage with the seasonal changes that characterize the park. By fostering a direct relationship between the built environment and nature, the pavilion acts as a bridge between human activity and the natural world.
Functionally, the pavilion accommodates various activities, including exhibitions and public gatherings, while maintaining an open and inviting atmosphere. Its architectural layout promotes ease of movement, guiding visitors through a carefully curated corridor that displays floral arrangements associated with seasonal events. This spatial organization enhances user experience by offering a fluid transition from the outdoor park to the interior space, where natural light plays an integral role in shaping the ambiance.
A critical aspect of the design lies in its materiality. The pavilion predominantly utilizes rammed earth, a technique celebrated for its thermal efficiency and low environmental impact. This choice reflects a commitment to sustainability while showcasing the tactile qualities of earthen materials, which resonate with the surrounding landscape. The structure also incorporates concrete elements, which provide structural support and facilitate modern manufacturing techniques. The use of prefabricated components allows for an efficient construction process without compromising the organic aesthetics of the rammed earth.
The architectural details of the pavilion further emphasize its unique design approach. Vertical rammed earth columns rise within the space, creating a sense of connection to the sky and heightening the experience of the surrounding environment. The interplay of materials and forms results in an engaging façade that changes throughout the day as sunlight interacts with the surfaces, casting dynamic shadows and highlighting the building's character.
A strategic lighting design enhances the pavilion's usability during evening hours. Integrating lighting into the architectural elements not only provides practical illumination but also transforms the space into an inviting destination after dark. This thoughtful approach to lighting underscores the pavilion's role as a community gathering space, ensuring that it remains accessible and functional at all hours.
Overall, the pavilion at Shinshu Sky Park stands out for its ability to blend architecture with environmental respect and cultural significance. By prioritizing local materials and sustainable design practices, the project illustrates how architecture can foster a sense of place and purpose. For readers interested in exploring this project further, a detailed presentation is available that includes architectural plans, sections, and designs, offering deeper insights into the ideas and concepts that shape this remarkable structure.























