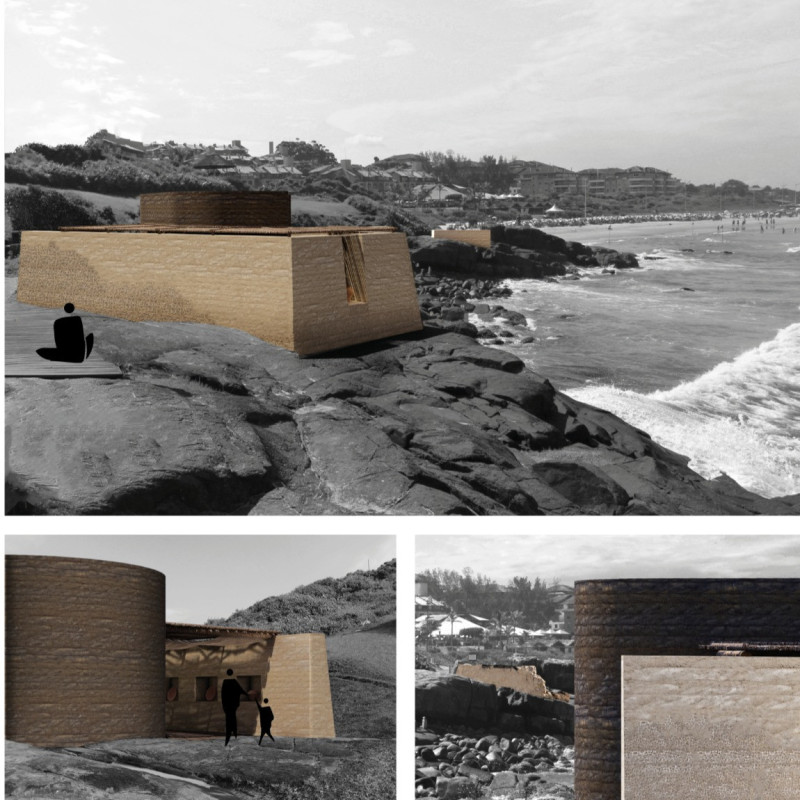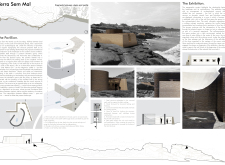5 key facts about this project
The pavilion represents more than mere architecture; it signifies a dialogue between past and present, drawing attention to the value of archaeological finds and the importance of cultural identity. This project functions as a space to showcase pre-Columbian ceramics, facilitating deeper connections to the local history and fostering an understanding of the cultural narratives embedded within the artifacts. By creating an environment that encourages curiosity and reflection, the pavilion elevates the visitor's experience through thoughtful design and spatial organization.
Key elements of the pavilion include its unique circular layout, which not only harmonizes with the surrounding topography but also captures the visual essence of the horizon line. The fluidity of the design invites visitors to flow seamlessly between indoor and outdoor spaces, blurring the distinctions between architecture and landscape. This connection is further accentuated by the strategic placement of large openings that frame views of the coastline, inviting the natural light and sound of the ocean into the heart of the pavilion.
Materiality plays a vital role in the project's success, with an intentional selection of local materials that resonate with the site’s geological character. The use of rammed earth speaks to sustainability and cultural resonance, allowing the pavilion to blend into its environment while providing the necessary structural support. Steel elements reinforce key architectural features while contributing to the modern aesthetics of the design. Wood is incorporated as both structural framing and decorative accents, echoing traditional building methods while adding warmth to the interior spaces. The inclusion of fabric for roofing adds a layer of softness, allowing the pavilion to capture varying qualities of light and sound throughout the day.
The architectural design showcases a unique integration of the exhibit space with the overall architecture, fostering an environment that promotes visceral interactions with the artwork. Visitors are encouraged to navigate the space in ways that enhance their engagement with the exhibited artifacts, as well as with the surrounding landscape. This design approach not only honors the archaeological heritage on display but also invites individuals to experience the pavilion as an extension of their environment.
As one explores the project, it becomes evident that the Terra Sem Mal pavilion is an exemplar of how architecture can facilitate meaningful connections between history, culture, and nature. The emphasis on local materials, innovative design strategies, and seamless integration with the landscape serve to enrich the visitor experience while reinforcing the narrative of place. For those interested in understanding the intricacies of this architectural endeavor, a closer review of the architectural plans, sections, and designs will reveal the depth of thought and intention behind each aspect of the project. Exploring these elements will provide a more comprehensive perspective on the architectural ideas that have shaped the pavilion and its function as a contemporary cultural space.























