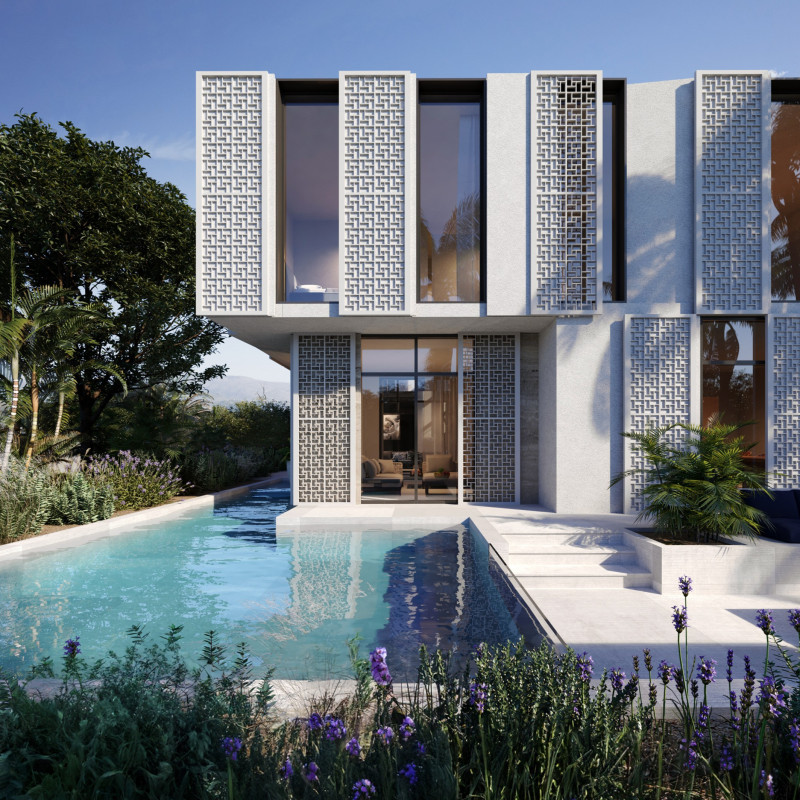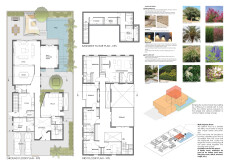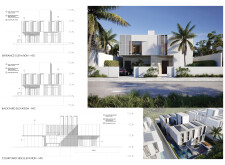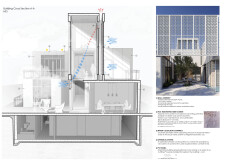5 key facts about this project
## Analytical Report on Housing Design in the UAE
This project addresses the significant housing challenges faced in the United Arab Emirates, a region marked by rapid urbanization and an arid climate. The design integrates modern sustainable architecture with elements of Emirati heritage, aiming to provide a solution that is both environmentally conscious and culturally relevant.
### Spatial Organization and User Experience
The design features a three-tier layout, comprising a basement, ground, and first floor, optimized to facilitate natural light and airflow. The ground floor includes an open-concept living area, dining space, and kitchen, complemented by a multi-purpose room and additional utility areas, fostering a versatile living environment that supports family interactions. The first floor prioritizes privacy, containing several bedrooms with attached bathrooms, while terraces extend the living spaces outdoors. The basement serves functional needs with mechanical rooms integrated into the overall building structure.
### Materiality and Sustainability
Material choices emphasize sustainability and cultural resonance. The project employs prefabricated rammed earth panels, sourced locally to reduce embodied carbon and enhance thermal performance. Features such as operable louvers are implemented to encourage passive ventilation, minimizing reliance on mechanical cooling systems. The landscape design incorporates both hard and soft elements, utilizing native plant species and water-efficient irrigation systems to promote ecological integrity and counteract the urban heat island effect. Additionally, energy conservation strategies, including geothermal cooling and roof-mounted photovoltaic panels, further demonstrate the commitment to reducing environmental impact.





















































