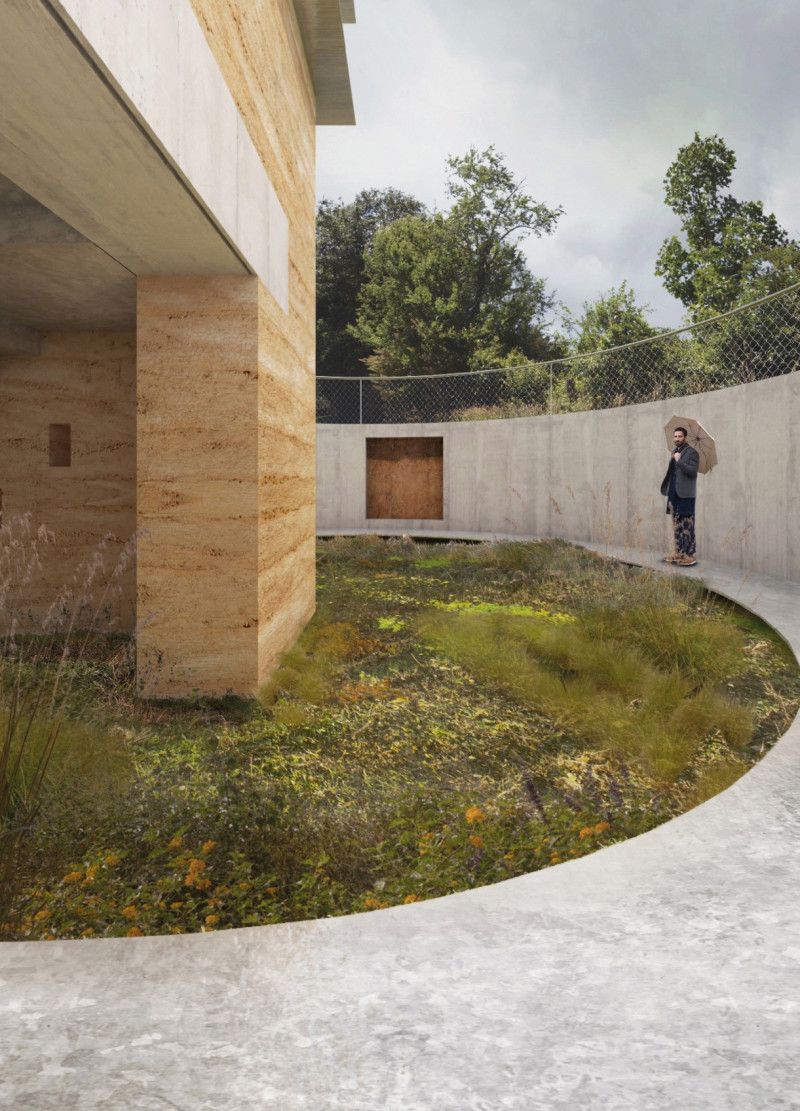5 key facts about this project
Unique Design Approaches and Elements
The project features a progressive architectural form characterized by stacked and cantilevered modular components. This design choice not only provides engaging visual dynamics but also offers varied spatial experiences that enhance visitor interaction with both the structure and surroundings. Key materials employed include rammed earth, steel, glass, and concrete, each selected for its functional and aesthetic properties. Rammed earth walls are visible at the center of the structure, grounding the tower and creating thermal efficiency. Steel elements provide necessary structural support and design accents, while large glass panels maximize natural light and visual connectivity to the landscape.
The hierarchy of spaces begins underground, where educational exhibits inform visitors about soil layers and ecological issues. Ground-level spaces are designed for gathering, reflecting the need for community interaction. The elevated viewing areas offer panoramic vistas, merging the experience of the natural landscape with the urban skyline.
Functionality and Accessibility
This project caters to diverse visitor experiences, aiming to educate and foster appreciation for ecological processes. The integration of educational displays within the structure promotes awareness of sustainability and soil conservation. Accessibility is a key consideration, with pathways designed to accommodate a range of mobility options, ensuring wider community participation.
In summary, "The Sky and the Earth" stands as a significant architectural response to the ecological and historical context of Berlin’s loam pit, offering an engaging visitor experience. To explore the architectural plans, sections, and designs in detail, interested readers are encouraged to investigate further into this project presentation for deeper insights into its innovative architectural ideas and design outcomes.























