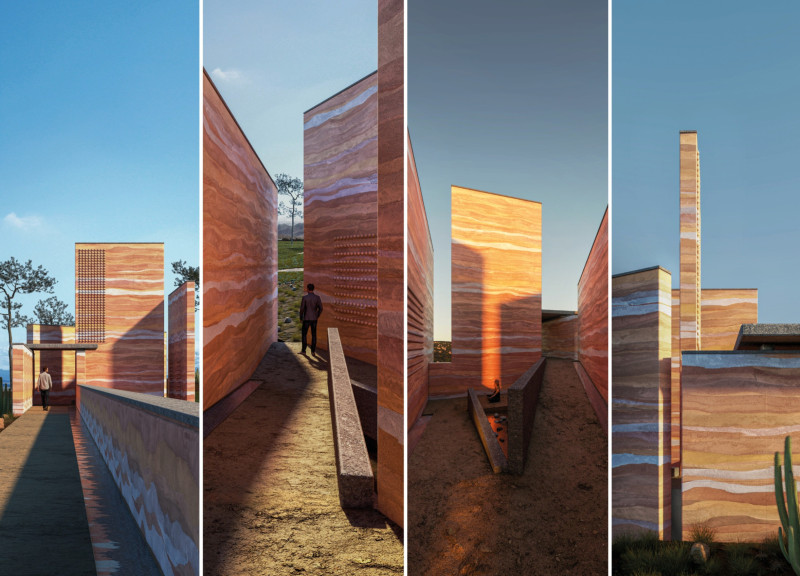5 key facts about this project
The function of the project is intrinsically linked to its design approach, which prioritizes a harmonious relationship with nature. The rammed earth walls form a monolithic structure that serves as both a shelter and a contemplative space. These walls are carefully constructed to showcase the earth's natural colors and textures, creating an inviting atmosphere that draws users into a relationship with the organic landscape. The design reflects a philosophy of minimal environmental impact, promoting the idea that architecture can coexist with the natural world.
In examining the important components of the project, the monolithic walls stand out as a defining feature. They are not merely structural elements but are representative of the geological formations found in the local area. The careful layering of the rammed earth creates a visual texture that echoes the patterns of the terrain. This design decision creates a sense of continuity between the building and the landscape, fostering a deep sense of place.
Another significant aspect of the project is the strategic incorporation of light and shadow into the architectural experience. The design allows for a dynamic interplay of natural light as the sun moves across the sky, altering the interior ambiance throughout the day. This responsiveness creates an inviting environment that encourages occupants to engage with both the interior and exterior spaces. The carefully considered proportions and openings in the design allow light to penetrate deep into the structure, illuminating the spaces while also emphasizing the material qualities of the earth walls.
Additionally, the project features a comprehensive water management system that exemplifies sustainable design practices. Rainwater is channeled thoughtfully, reflecting a design philosophy that prioritizes the responsible use of local resources. This element not only addresses practical concerns but also reinforces the connection between the structure and its environmental context. The integration of water management into the overall design speaks to the building’s functionality, ensuring that it operates effectively while minimizing its ecological footprint.
Unique design approaches are evident throughout the project, particularly in how it accommodates analytical spaces. These transitional areas, created between the solid walls, invite exploration and interaction. They provide opportunities for reflection, connection to nature, and a sensory engagement with the environment. By blurring the lines between interior and exterior, the design encourages users to experience the surrounding landscape in a more profound way.
In summary, "From Terra to Terra" embodies architectural ideas that draw inspiration from both the local geography and sustainable material practices. The emphasis on rammed earth, the dynamic interplay of light and shadows, the water management system, and the thoughtful integration of analytical spaces all contribute to a comprehensive architectural approach that respects and responds to its context. This project is a testament to the potential of architecture to foster profound connections between people and their environment. For those interested in delving deeper into the specifics of this architectural design, including plans, sections, and detailed designs, exploring the project presentation will provide valuable insights into its thoughtful and intentional approach.























