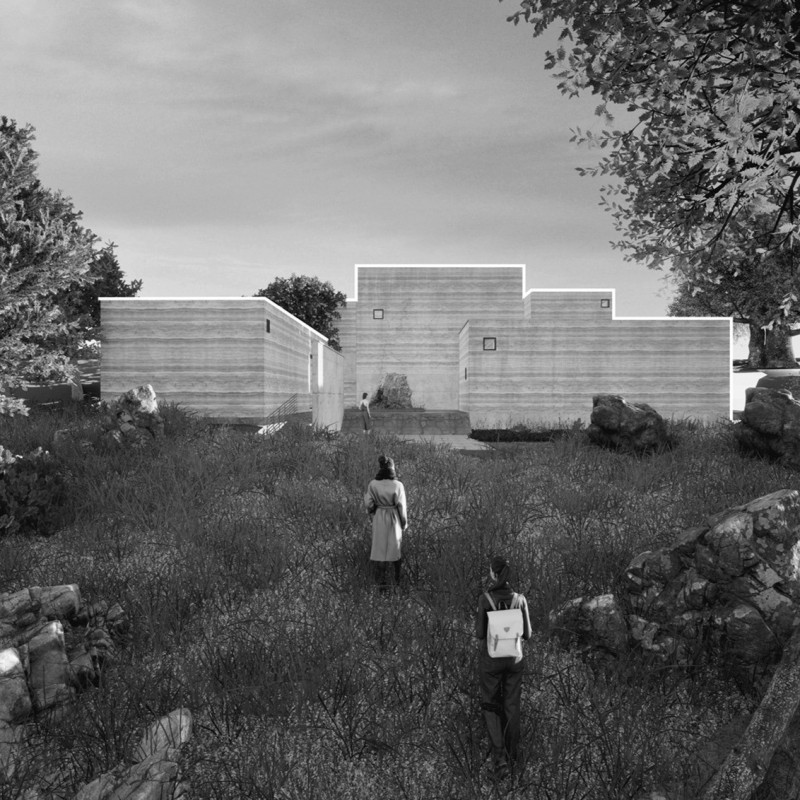5 key facts about this project
At its core, the project is designed to function as a multipurpose community space. It encompasses various areas that cater to different activities, from communal gatherings and workshops to quiet rooms for reflection. The arrangement of spaces is intentional, encouraging both social engagement and personal solitude, thus addressing the diverse needs of the community it serves. Each area is distinct yet interconnected, allowing for a fluid transition between activities while maintaining a sense of unity throughout the complex.
The architectural language employed in "Between Nests of Earth" is characterized by the careful selection of materials and spatial configurations that resonate with the local context. Materials such as rammed earth, concrete, glass, steel, and wood play a crucial role in defining the project’s identity. The use of rammed earth not only contributes to the thermal efficiency of the spaces but also establishes a tactile connection to the landscape, grounding the architecture within its environment. Concrete provides structural robustness and versatility, allowing for creative forms that express the project’s conceptual foundations. Glass elements create opportunities for natural light to illuminate interior spaces while providing visual connections to the outdoors. The integration of steel offers structural integrity, supporting the adaptability of the design, whereas wood introduces warmth and a sense of comfort into the interiors.
One important aspect of the design is its engagement with the surrounding terrain. The layout is carefully arranged to respond to the topography, with buildings nestled into the earth to minimize visual disruption and enhance the organic feel of the site. This design approach not only respects the natural landscape but also fosters a sense of place that is intimately tied to its geographical context. The careful positioning of structures creates a series of outdoor and indoor spaces that invite occupants to experience the environment fully, cultivating an appreciation for both nature and architecture.
The project’s unique design approach emphasizes adaptability and fluidity in its use of space. This flexibility allows areas to be reconfigured as community needs evolve over time, promoting a sustainable model of use that encourages long-term engagement. Communal areas are designed to host a variety of functions, from creative workshops to social events, while private spaces are designed to provide retreat and respite. This duality of function reflects an understanding of contemporary architectural needs, where spaces must be able to serve multiple purposes effectively.
In terms of aesthetic qualities, "Between Nests of Earth" captures the essence of its natural surroundings, integrating elements of the landscape into the built form. The interplay of light and shadow throughout the day creates dynamic internal environments where occupants can experience varying moods and atmospheres within the same space. This adaptability extends beyond functional uses to encompass emotional and sensory experiences, enriching the overall impact of the architecture.
Overall, "Between Nests of Earth" exemplifies a thoughtful integration of architecture and environment, addressing both practical and conceptual dimensions of modern living. It stands as a model of community-focused design that respects its site while providing spaces that foster human connection. For those interested in further exploring the meticulous details of this architectural project, including its plans, sections, and innovative design ideas, it is encouraged to review the project presentation for an in-depth look at its thoughtful execution and architectural expression.


























