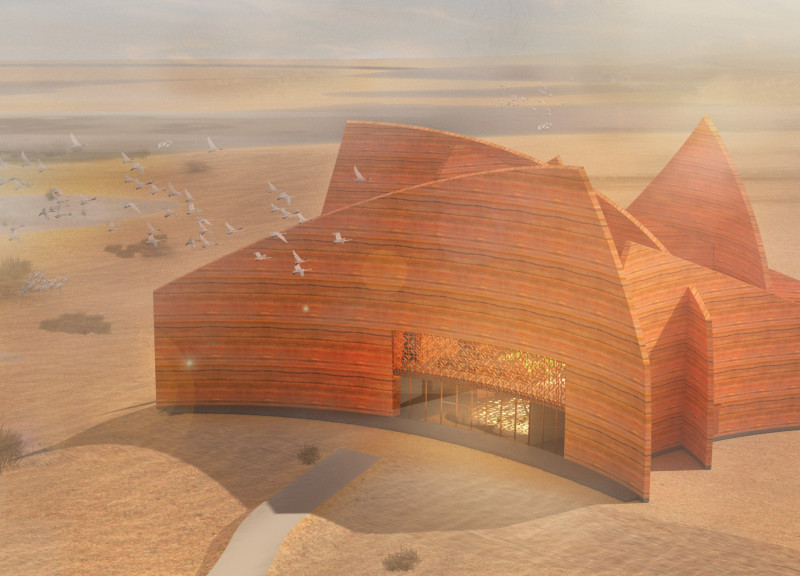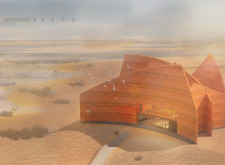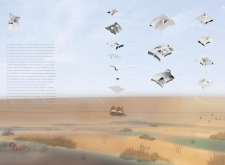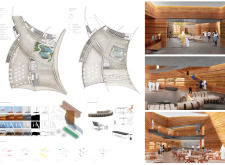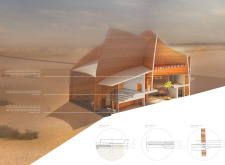5 key facts about this project
At its core, the Terrestrial Sails project represents a harmonious relationship between humans and the environment. The architectural design features a series of distinct, sail-like forms that evoke the natural movements of wind and water, symbolizing a connection to the dynamic ecosystem of the wetlands. The project is specifically tailored to accommodate a variety of functions, including exhibition areas, learning spaces, and observation points for individuals interested in the rich biodiversity of the region, particularly the local flamingo population.
Key components of the project include a ground level that hosts interactive exhibition spaces and a casual learning environment, while the upper level provides a panoramic viewing gallery. This design not only promotes educational opportunities but also enhances the visitor's experience by allowing for unobstructed views of the surrounding wetland. Flexible circulation paths seamlessly connect different areas of the space, ensuring that the movement through the building is both intuitive and engaging.
The unique design approaches employed in the Terrestrial Sails project are evident in its thoughtful material selection and architectural expression. Constructed primarily from rammed earth, local wood, glass, and steel reinforcements, the materiality of the design speaks to sustainability and minimizes environmental impact. The use of rammed earth gives the structure thermal mass, promoting natural temperature regulation and contributing to energy efficiency, a crucial aspect when designing in arid climates. The warm tones of the wood harmonize with the earth tones of the rammed earth walls, creating a cohesive aesthetic that highlights the natural beauty of the surrounding landscape.
Large glass facades play a significant role in the overall design, allowing natural light to penetrate the interiors while establishing a visual connection between the indoor spaces and the external environment. This transparency is essential in fostering a relationship between visitors and the wildlife outside, reinforcing the educational purpose of the project. The roof structure mimics sailing formations, designed not only for aesthetic appeal but also for practical elements such as rainwater collection and to optimize natural ventilation, creating a comfortable environment for users throughout the year.
Interior design choices complement the architectural framework, incorporating natural textures and earth-toned color schemes to enhance the visitor experience. Custom furniture arrangements support both collaborative and individual learning activities, providing a flexible environment that can cater to a variety of educational programs. The overall layout emphasizes engagement, with spaces designed to encourage exploration and interaction with nature.
The Terrestrial Sails project serves as a model for sustainable architecture in sensitive environments. Its integration of educational functions, careful material choices, and innovative design solutions demonstrates how architecture can positively impact both people and the ecosystems that surround them. This project invites individuals to engage with and learn from the natural world, presenting an opportunity to foster appreciation for local wildlife and the importance of conservation.
To gain further insights into the architectural designs, plans, and sections of this compelling project, readers are encouraged to explore additional presentations and documentation that delve into the intricate details of the Terrestrial Sails project. Engaging with these resources will enhance understanding of the architectural vision and the innovative ideas that have been brought to life in this unique setting.


