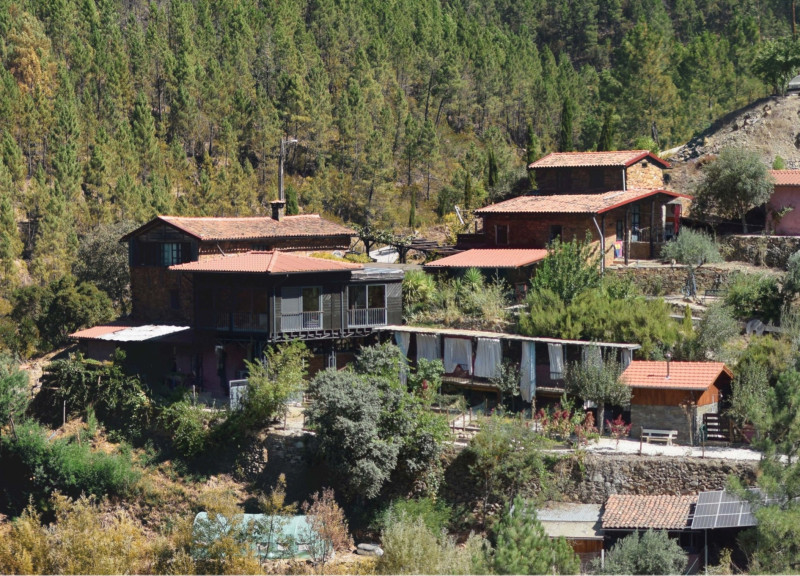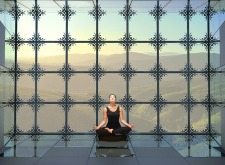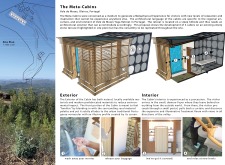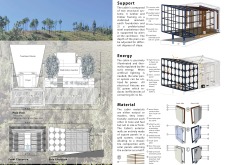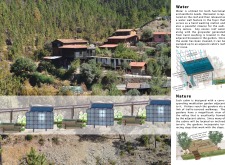5 key facts about this project
The architecture of the Meta-Cabins is defined by its careful site integration and orientation, which optimizes views and natural light. Each structure features large glass walls and wooden facades, allowing for an immersive connection with the surrounding environment. The use of local materials—such as timber for the wooden frame and rammed earth for the foundation—enhances thermal efficiency and promotes sustainability. All cabins are equipped with solar panels and rainwater collection systems, reflecting a commitment to eco-friendly practices.
The project incorporates several distinct features that differentiate it from typical retreat designs. One vital element is the cabin’s modular design, which enables adaptability across various plots while maintaining environmental responsiveness. This flexibility ensures that it can be replicated successfully in different geographical contexts. The integration of meditation gardens and pathways enhances engagement with the landscape, creating a comprehensive wellness experience beyond the cabins themselves.
The internal layout of the Meta-Cabins prioritizes user experience, with designated areas for treatment, meditation, and social interaction. The design emphasizes the importance of space allocation for various therapeutic practices, offering a seamless journey from entry to relaxation zones. Each element, from the texture of the wooden surfaces to the positioning of the windows, is strategically designed to foster calm and mindfulness.
Readers are encouraged to explore the full project presentation to gain deeper insights into the architectural plans, sections, and design ideas that underpin the Meta-Cabins. A thorough review of these elements can provide a greater understanding of the architectural decisions made within this project.


