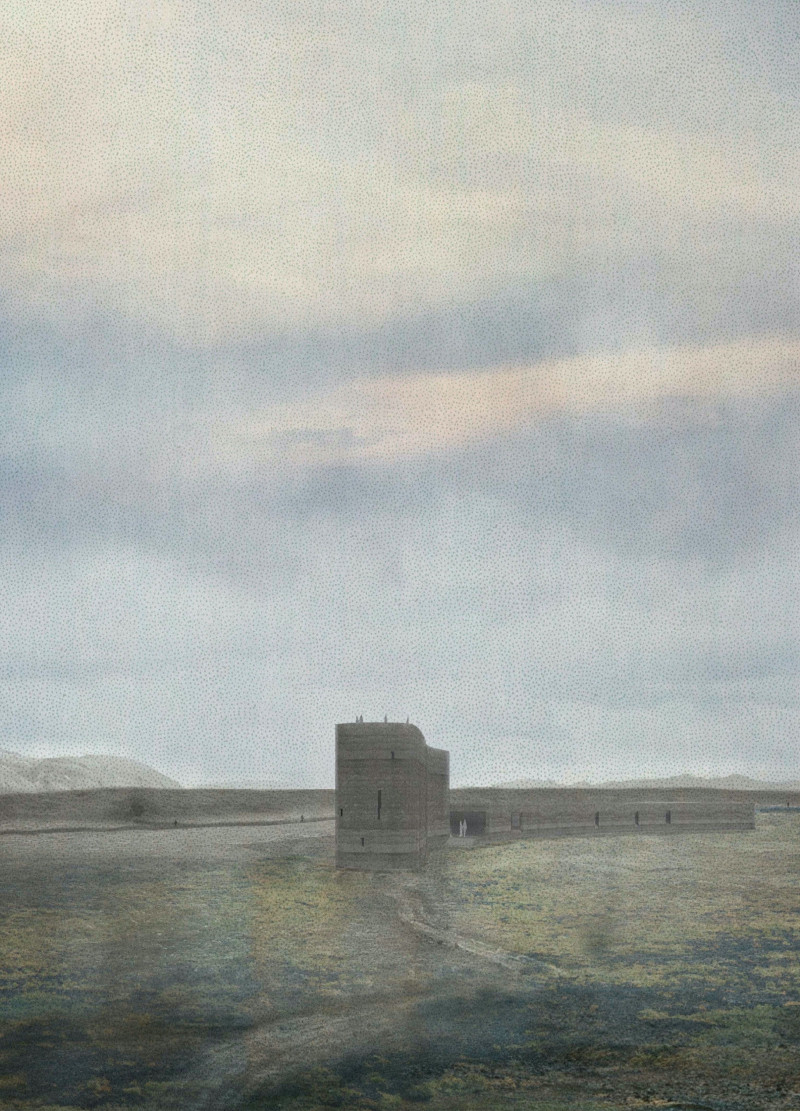5 key facts about this project
At its core, the project represents a conceptual journey. It serves as a destination for observation and reflection, encouraging deeper connections with the natural world. This intent is manifest in various architectural elements that prioritize sensory engagement. The architecture is not merely a backdrop; instead, it is integral to the experience, facilitating a sense of movement and exploration that encourages visitors to discover new perspectives both of the space and the landscape that envelops it.
Functionally, the project accommodates a range of activities that center on observation and contemplation. Designed with multiple areas for gathering and personal reflection, it provides spaces that can be both communal and intimate. Central to this mix is the observatory—an elevated structure that draws the eye outward towards panoramic views of the surrounding terrain. The observatory enhances the visitor's experience by positioning them above the landscape, creating an opportunity for introspective observation while being surrounded by the beauty of nature.
The architectural form of the project comprises a series of flowing, interlinked spaces that guide individuals through a sequence of environments. The journey begins upon arrival, where visitors are welcomed by a designated path leading through diverse architectural settings. This path not only serves as a physical route but also symbolizes the journey of exploration, mirroring the varying conditions found in the natural landscape. Each space along the path is intentionally crafted to respond uniquely to its surrounding context, offering a mixture of open and closed areas, light and shadow, as well as varied materials that engage visitors' senses.
Materiality is an essential consideration in this architectural project, characterized by the selection of local and sustainable resources. The primary use of reinforced rammed earth not only establishes a connection to the site but also ensures optimal thermal performance and durability. This material harmonizes with the geological characteristics of the landscape, reinforcing the project’s grounding in its environment. Polished concrete has been carefully employed in areas where a modern aesthetic is desired, providing a contrasting texture that enhances the tactile experience. The use of steel elements in windows and doors facilitates transparency and visual continuity, connecting indoor and outdoor spaces effectively.
A unique design approach evident in the project is its integration of a self-sufficient water management system, which responds to environmental challenges prevalent in the area. By utilizing local geological resources, the architecture showcases thoughtful sustainability, reflecting an awareness of resource management that is both relevant and practical.
In terms of unique characteristics, the observatory stands out as a prominent feature. Functioning as a venue for performance and contemplation, it not only enriches the user experience but also emphasizes the project’s overarching theme of interaction with the natural environment. The elevation of this space adds a physical and metaphorical heightening of the experience, reinforcing the idea of gaining a new perspective through observation.
The project showcases a thoughtful exploration of architectural ideas that prioritize both human experience and environmental context. By creating spaces that facilitate engagement with nature, it ultimately promotes a deeper understanding and appreciation of the landscape. The carefully considered pathways, material choices, and functional designs invite visitors to reflect on their journey, making this project a compelling study in contemporary architecture. For those interested in exploring further, detailed architectural plans, sections, and designs are available for review, offering deeper insights into the innovative approaches employed throughout this remarkable architectural endeavor.


























