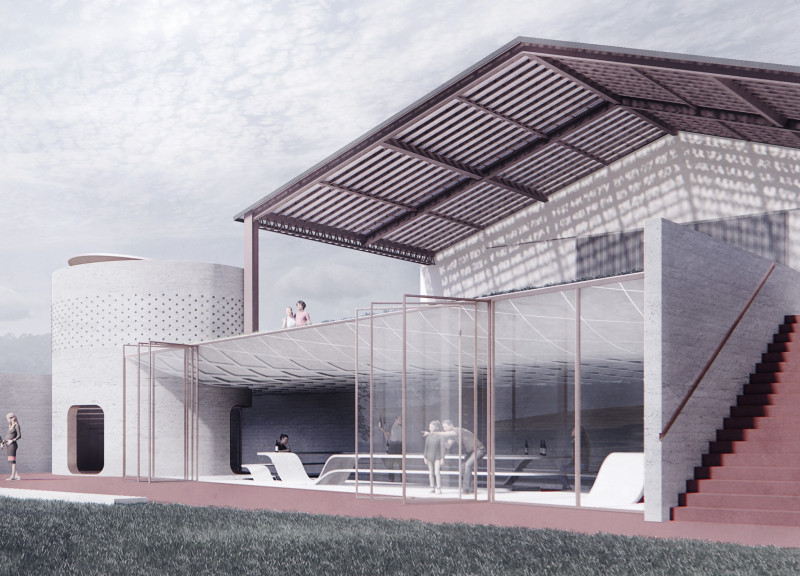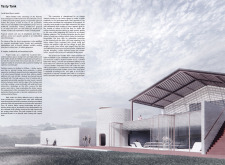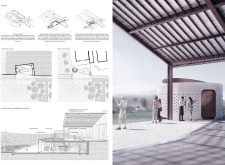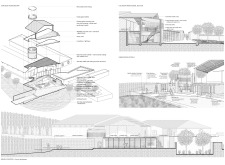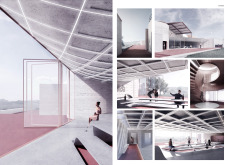5 key facts about this project
At its core, "Tasty Tank" serves a vital role in showcasing the region's rich viticultural heritage. The design is inherently rooted in the landscape, allowing visitors to engage with the environment while enjoying the sensory experiences associated with wine tasting. The blending of natural and built environments underscores the project’s commitment to sustainability and homage to local architectural traditions.
The architectural design features a central cylindrical structure that acts as the focal point of the project. This form, constructed with rammed earth, not only highlights traditional building techniques but also ensures a degree of thermal regulation, making the interior comfortable in varying temperatures. The choice of rammed earth resonates with the locality’s climatic and cultural characteristics, showcasing an understanding of both the material and contextual demands of the area.
Surrounding the cylindrical core are strategically designed outdoor spaces, including below and high squares, that facilitate social interactions and casual gatherings. These outdoor areas are woven into the landscape, fostering a connection between the architectural elements and the natural topography. The spatial organization creates a sense of continuity as one seamlessly transitions between the indoors and outdoors, welcoming visitors to immerse themselves in the surrounding vineyard ambiance.
Moreover, the roof structure plays a crucial role in the overall design approach. Crafted from lightweight white perforated steel, the roof not only adds visual interest but also enhances acoustic performance and allows natural light to filter in. This attention to light dynamics within the space creates a warm atmosphere that invites relaxation and enjoyment. Visitors are encouraged to take advantage of the ambient qualities, reinforcing the project's function as a communal and experiential space.
The material palette selected for "Tasty Tank" further enriches the architectural expression. The use of concrete with a raw finish provides durability, while large expanses of glass invite the landscape indoors, establishing visual continuity between the interior and exterior. Additionally, copper-toned elements throughout the cylindrical structure bring warmth and texture, contrasting beautifully with the earth-toned rammed earth. This thoughtful selection of materials not only respects the local context but also elevates the overall aesthetic quality of the project.
What distinguishes "Tasty Tank" from other designs in the region is its ability to balance contemporary architectural ideas with traditional values. The project emphasizes sustainable practices, with an architectural language that considers environmental impact while also responding to the social needs of the community. The unique design bridges the gap between modernity and tradition, ensuring that it honors the heritage of the area while simultaneously serving contemporary uses.
In summary, "Tasty Tank" is a well-crafted architectural project that goes beyond mere function to create a meaningful connection between the built environment and its natural surroundings. Its innovative approach to form, materiality, and spatial organizations invites visitors to explore and engage with the space in a multifaceted manner. For those interested in a deeper understanding of the project, including architectural plans, architectural sections, and architectural designs, exploring the presentation will provide comprehensive insights into the design ideas that inform this compelling architectural endeavor.


