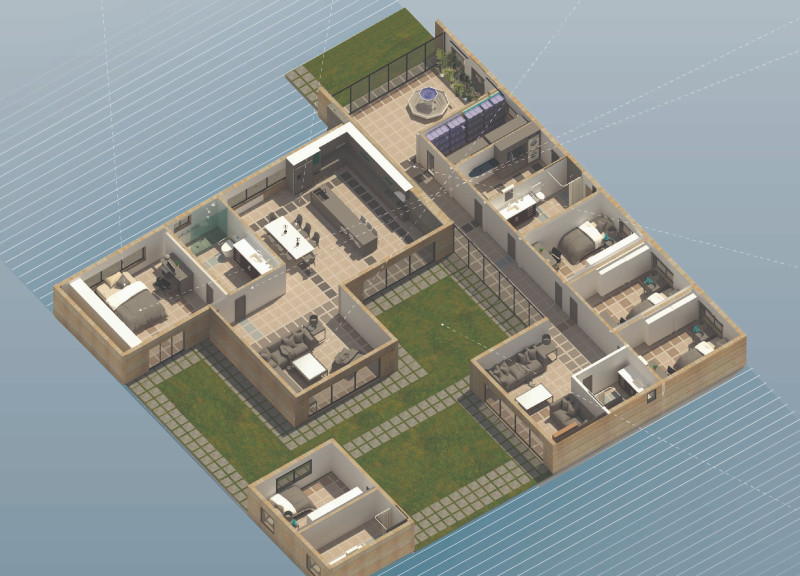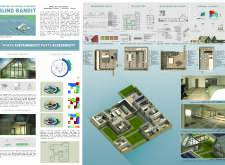5 key facts about this project
At the heart of this project lies the concept of biophilic design, which seeks to enhance the connection between the inhabitants and their natural surroundings. This is exemplified by the use of natural materials, particularly stabilized rammed earth, which not only provides thermal benefits but is also an environmentally responsible choice. By utilizing locally sourced materials, the project reduces its ecological footprint while celebrating the regional context of Nairobi. This decision reflects a broader architectural trend that prioritizes sustainability without compromising on aesthetic integrity.
The layout of the home is meticulously organized to support both social interaction and privacy. The design includes communal areas such as the living room and kitchen, promoting regular interaction among residents. In contrast, the private spaces are designed to ensure solitude and relaxation, striking a balance that is vital for a supportive living environment. This spatial organization is further enhanced by the incorporation of specialized tactile guidance systems. The use of textured tiles throughout the home facilitates navigation for individuals who are visually impaired, providing straightforward orientation cues that allow residents to move freely and confidently within their space.
Unique design approaches have been employed to create a rich sensory experience throughout the home. The incorporation of various tactile elements, such as “Tactile Toes,” is one innovative feature that assists residents in recognizing transitions between different areas. These elements are not simply functional; they also enrich the overall living experience, helping to create a home that is both intuitive and engaging.
Moreover, the architecture of the building itself features roofs that are designed to enhance acoustics, fostering an environment where sound plays a key role in daily life. These roofs also contribute to the structure's overall aesthetic by linking it closely with the natural landscape, allowing for an interplay of light and shadow that varies with the time of day. This attention to detail exemplifies the careful consideration of how design can impact the lives of those who inhabit it.
Further exploration of this project reveals additional innovative elements, such as the inclusion of water features that operate on recycled water systems and solar-powered pumps. This aspect of the architecture not only promotes sustainability but also provides sensory engagement through the soothing sounds and sights of flowing water.
The architectural plans, sections, and designs reflect a comprehensive approach to the needs of the residents, ensuring that every detail serves a purpose. The overarching architectural ideas capture the essence of inclusivity and environmental stewardship, showcasing how thoughtful design can cater to diverse needs while remaining functionally and aesthetically cohesive.
Overall, the "Home for the Blind" project in Runda is a significant contribution to contemporary architecture, focusing on the essential relationship between design, sustainability, and accessibility. For readers interested in a deeper understanding of this project and its architectural nuances, further exploration of the architectural plans, sections, and designs is encouraged. This exploration provides an opportunity to appreciate the meticulous thought that has gone into creating a home that genuinely supports its residents' needs and promotes an enriching lifestyle.























