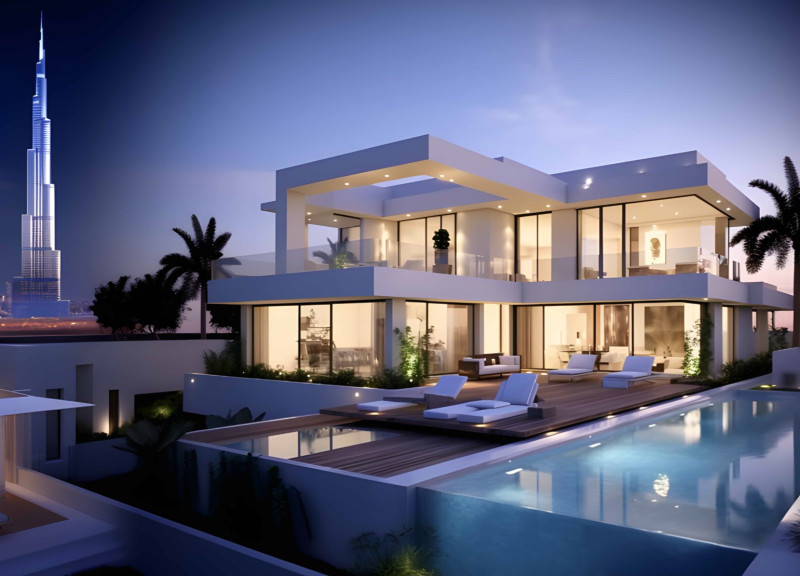5 key facts about this project
At the heart of the Villa Oasis is the concept of harmonious living. The design emphasizes an indoor-outdoor lifestyle, facilitating easy access to outdoor spaces that encourage relaxation and social gatherings. Large windows and open spaces invite natural light, creating a warm and inviting atmosphere throughout the villa. This integration enhances not only the aesthetic appeal but also the inherent functional quality of the home, designed with a keen focus on maximizing both comfort and sustainability.
The architectural layout features a two-story configuration that is both elegant and practical. The ground floor hosts essential living areas, including a spacious living room that acts as the central hub of the home, providing a communal space for family activities. Adjacent to this area is a beautifully designed Majlis, a traditional Emirati guest room that reflects the importance of hospitality in the culture. The kitchen is strategically positioned to serve both functionality and social interaction, featuring modern appliances and a large island that becomes a focal point for gatherings.
On the first floor, residents are greeted with a terrace designed for expansive views and outdoor enjoyment, reinforcing the villa’s connection to its natural surroundings. This upper level contains private quarters that blend style and comfort, ensuring that each space is thoughtfully designed to enhance the quality of life for its occupants.
One of the Villa Oasis’s unique aspects is its innovative use of materials that prioritize sustainability without compromising on aesthetics. The project employs rammed earth construction, a technique that not only embodies tradition but also provides excellent thermal management. The walls made of rammed earth retain heat during the day and release it at night, ensuring a consistent and comfortable indoor environment year-round. This is complemented by concrete walls infused with Phase Change Materials (PCM), which further enhance energy efficiency. The careful selection of materials emphasizes both the functionality and environmental responsibility of the design.
In addition, the incorporation of features such as solar panels and wind turbines underscores a commitment to renewable energy, aligning the project with contemporary sustainability goals. The villa adopts water-saving fixtures and technology aimed at reducing consumption, contributing to its overall eco-friendliness. These elements demonstrate that luxury and responsible living can coexist harmoniously in a modern architectural framework.
The Villa Oasis presents a thoughtful approach to architectural design that goes beyond merely creating a shelter; it fosters a lifestyle that respects both personal comfort and environmental stewardship. The aesthetic choices made in the villa reflect the vibrant character of Dubai, while also drawing from the natural beauty surrounding it. With its emphasis on openness, community, and a strong connection to the environment, the design underscores the essence of modern living in an urban context.
To gain a deeper insight into the Villa Oasis and its architectural significance, readers are encouraged to explore the project presentation further. A detailed examination of architectural plans, sections, and designs will provide additional context and appreciation for the innovative ideas and craftsmanship embedded in this remarkable architectural achievement.


























