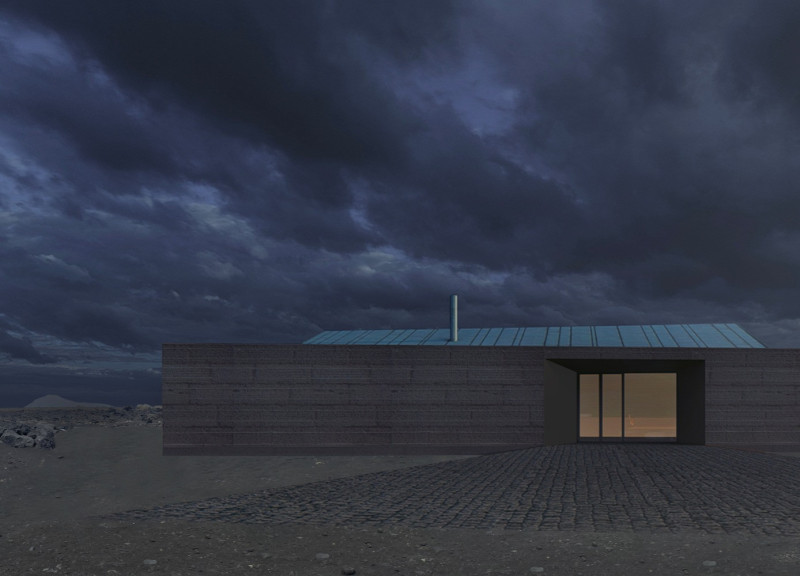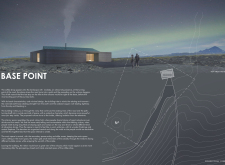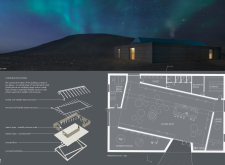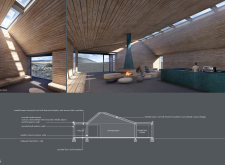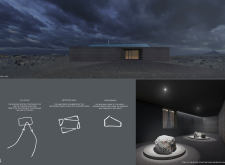5 key facts about this project
The architecture of Base Point reflects a deep understanding of its environment, emphasizing a design that harmonizes with the unique characteristics of the landscape. The structure is primarily constructed from rammed earth, a material that resonates with the surrounding geology. This choice not only roots the building within its context but also promotes sustainability through the use of locally sourced materials. The organic quality of the rammed earth walls creates a tactile connection with nature, while also providing excellent insulation and thermal mass, contributing to a comfortable interior climate throughout the seasons.
In addition to rammed earth, the project incorporates oxidized copper for the roofing, creating a subtle contrast between the earthy walls and the metal finish. This choice highlights durability and long-term sustainability while reflecting light in a manner that allows the building to blend with the sky at different times of day. The harmony of these materials signifies an architectural approach that values both aesthetics and environmental considerations.
Functionally, Base Point is designed to accommodate a variety of uses, primarily as a coffee shop that offers a communal gathering space for locals and visitors alike. The layout emphasizes open, flexible spaces, inviting patrons to engage with one another while enjoying their drinks. Strategic placement of windows allows for abundant natural light and unobstructed views of the stunning natural scenery, enhancing the overall visitor experience. This thoughtful design fosters a sense of community, making the coffee shop not just a place to grab a beverage but a cultural hub where stories can be shared and connections formed.
A key aspect of the design philosophy is to create an inviting atmosphere that embraces both residents and tourists. The interior spaces are adorned with warm wooden finishes that serve to soften the architectural expression, making the environment feel approachable and friendly. The main coffee shop area functions as the heart of the building, equipped with diverse seating arrangements suitable for both small gatherings and larger groups. Additionally, the incorporation of an exhibition room serves to educate patrons about the local geology and culture, making each visit informative and enriching.
The architectural layout also contains essential facilities such as restrooms and technical rooms, designed with efficiency in mind. These elements are neatly integrated into the overall design without distracting from the primary functions of the space, ensuring that users have a seamless experience.
Base Point stands out due to its unique approach to blending architecture with its environment. The use of local materials and traditional building techniques reflects a commitment to sustainability and authenticity, while the design thoughtfully considers the social dynamics of the space. The careful attention to detail allows the structure to positively impact its community by inviting interaction and enhancing the overall experience for everyone who visits.
For those interested in gaining a deeper understanding of this architectural project, exploring the architectural plans, sections, designs, and ideas can provide valuable insights into the concepts that shaped Base Point. The integration of thoughtful design with practical functionality not only makes this coffee shop a noteworthy architectural endeavor but also a key destination for those exploring the remarkable landscape surrounding the volcano. Engaging with the presented materials will enhance appreciation for the careful consideration that has gone into this project.


