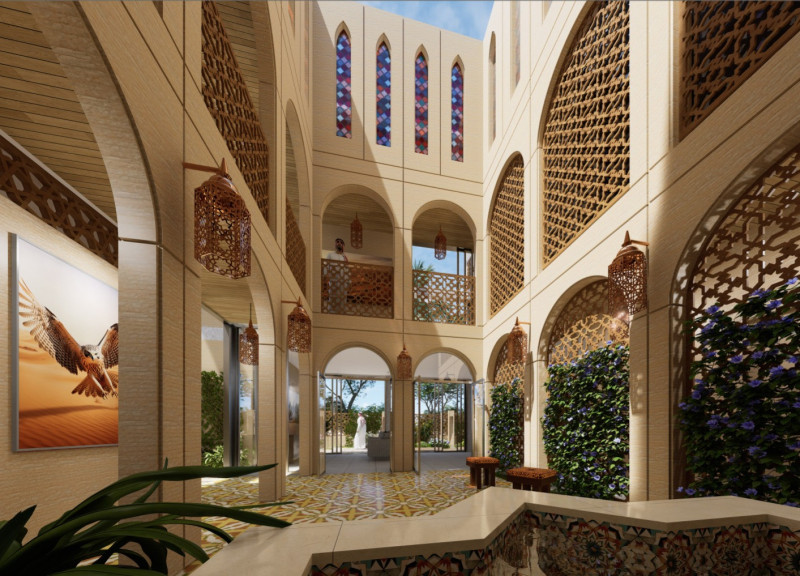5 key facts about this project
The project represents a vision of urban living that prioritizes both comfort and environmental responsibility. Each housing unit is meticulously designed to accommodate the diverse needs of its inhabitants, offering various configurations tailored to both small and larger families. The layout emphasizes open spaces, communal areas, and private zones, ensuring that residents enjoy a harmonious balance between social interaction and personal retreat.
An essential feature of Dubai Habitat is its architectural layout. The design includes a spacious ground floor that serves key functions necessary for modern family life. Entrance areas combined with a welcoming majlis set the tone for hospitality, a cornerstone of Emirati culture. Within this design, the courtyard acts as a centerpiece that encourages community engagement and outdoor living. Gardens, fountains, dining areas, and kitchen spaces are carefully integrated into the spatial arrangement, promoting a seamless flow of indoor and outdoor experiences. The first floor typically contains bedrooms and balconies, allowing for privacy while still being part of the vibrant narrative of the home.
One of the significant architectural innovations incorporated into Dubai Habitat is the wind catcher tower. This design feature reflects a traditional method of natural cooling while enhancing the energy efficiency of the residences. By harnessing natural airflow, this element contributes to reducing reliance on mechanical systems, aligning with sustainable building practices. Additionally, the inclusion of solar panels in the design illustrates a forward-thinking perspective, prioritizing renewable energy sources to meet household needs.
The use of modular construction techniques allows for versatility within the housing options, supporting customization and adaptability. Choices such as the integration of traditional mashrabiya add both visual appeal and functional benefits, offering privacy while inviting natural light into the living spaces. A drone pad is also featured as an innovative option, accommodating advances in transportation technology and reflecting a lifestyle geared towards modernity.
The material selection for Dubai Habitat also foregrounds its commitment to sustainability and local craftsmanship. Utilizing an array of materials, including Iroko wood, white precast concrete, rammed earth concrete, and gravels, the project establishes a robust aesthetic that does not compromise on durability or environmental integrity. These choices ensure that the design remains contextually relevant and visually connected to its surroundings.
Interior spaces within Dubai Habitat are designed with an emphasis on light and natural elements. Generous use of glass alongside structural voids allows for daylight to permeate the interiors, creating inviting and breathable living spaces. Implementing biophilic design principles, such as vertical gardens, fosters a connection to nature, enhancing the well-being of the residents.
Dubai Habitat stands as a testament to thoughtful architectural design that respects cultural traditions while embracing contemporary advancements. The careful consideration of environmental factors, community-oriented spaces, and innovative features reflects a comprehensive understanding of modern living in a challenging climate. As such, this project offers valuable insights into effective residential design strategies. Readers interested in exploring the architectural plans, sections, and overarching ideas can delve deeper into the details to fully appreciate the multifaceted nature of this project.


 Uri Michael,
Uri Michael, 























