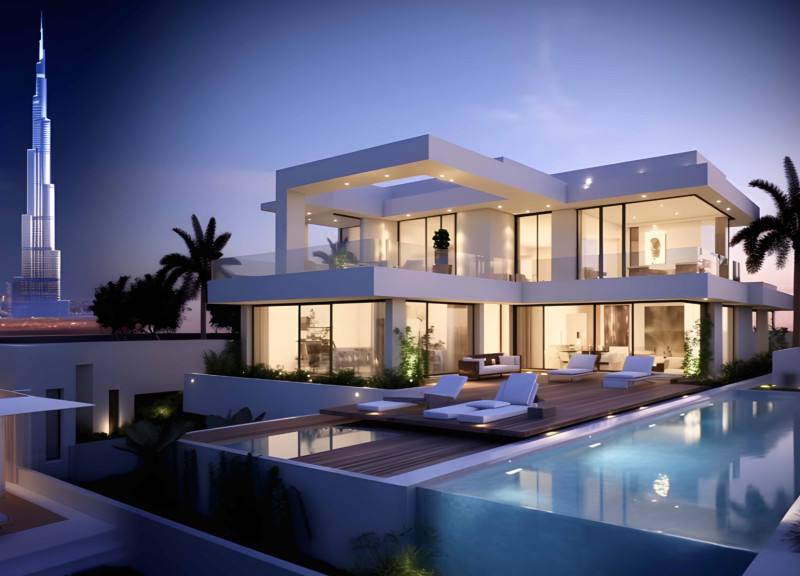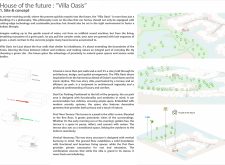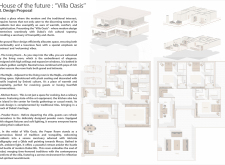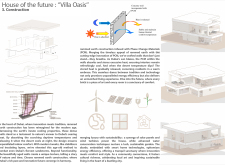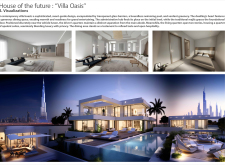5 key facts about this project
### Overview of the Project
Located in Dubai, the Villa Oasis encompasses a modern residential design that emphasizes sustainability and a connection to its urban context. The project reflects a commitment to integrating advanced architectural principles with environmentally conscious practices, aiming to create a harmonious living space that enhances the quality of life for its occupants. This analysis delves into the villa's design intent, architectural features, and its relationship with the surrounding environment.
### Site Integration and Conceptual Framework
The design of Villa Oasis is fundamentally linked to its setting in a bustling city renowned for its modernity and cultural diversity. The project aims to create a tranquil sanctuary that serves as a retreat from urban activity, focusing on ecological sensitivity through the incorporation of green spaces and water features that enrich both the landscape and the living experience. The design fosters a strong relationship between indoor and outdoor environments, encouraging fluid transitions that enhance natural light and ventilation.
### Architectural Features and Materiality
The Villa Oasis is organized across two levels, with the ground floor dedicated to communal living areas, including a central living room, a traditional Majlis, and a modern kitchen optimized for social interaction. The strategic placement of windows ensures that natural light permeates the interior, while the first floor is dedicated to private spaces, including bedrooms that maintain a visual and sensory connection to nature.
Construction methods include rammed earth techniques combined with Phase Change Materials (PCM), which improve thermal performance by moderating temperature fluctuations within the building. Key materials utilized include rammed earth for its insulating properties and aesthetic quality, concrete walls equipped with PCMs for environmental stability, and expansive glass barriers that facilitate light penetration and outdoor interaction. Additionally, the installation of solar panels and wind turbines underscores a commitment to energy efficiency.
Through its integration of cultural elements, such as the Majlis, the villa reflects Emirati traditions while incorporating modern technological solutions that enhance comfort and energy management. Expansive terraces and native landscaping further promote biodiversity, enriching the site’s ecological balance and establishing a landscape that resonates with its cultural context.


