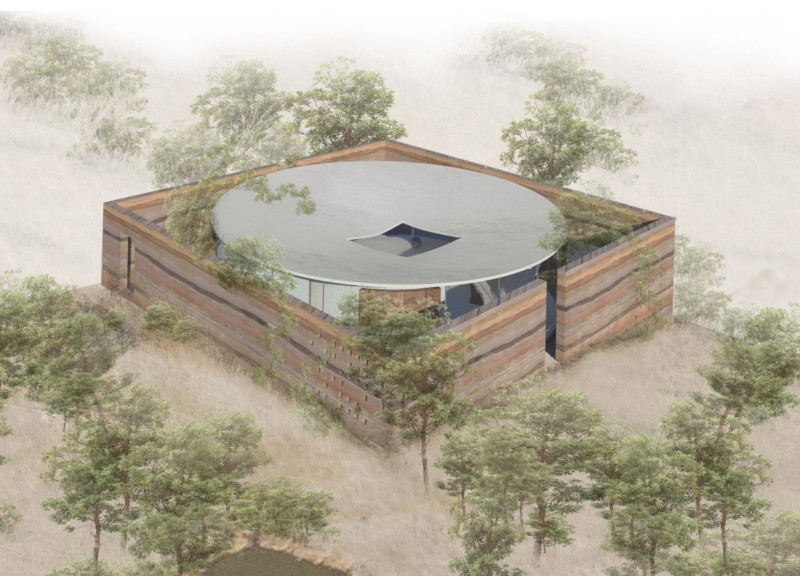5 key facts about this project
At the core of this project is the concept of circularity, not only in its physical form but also in its philosophy. The circular design fosters inclusivity and dialogue, encouraging interaction among community members. The layout is thoughtful, with a multifunctional central space that promotes engagement. Surrounding this core are various essential areas such as kitchens and workshops, which are integral for daily living and community collaboration. The pathways that lead to these areas are intentionally created to enhance flow and access, thereby encouraging spontaneous interactions.
An important feature of the design is its use of materials, which have been selected with care to enhance the building's ecological credentials. The primary material, rammed earth, provides both structural stability and thermal mass, making the building energy efficient while maintaining a natural aesthetic. In addition, the use of concrete in foundational elements ensures durability, while large glass panels facilitate transparency and connect interior spaces visually with the outdoors. The choice of white pine wood in interior finishes not only adds warmth but also reinforces the connection to nature, creating a welcoming environment.
The project’s architectural approach emphasizes natural light and ventilation, taking full advantage of its geographical context. Various sized openings have been integrated into the design, allowing natural light to pour into the spaces while providing views of the surrounding landscape. This interaction with nature is critical, as it enhances the quality of life for residents and creates a calming atmosphere.
A notable aspect of the Spiral Community Home is its environmental integration. Situated within an ecologically conscious community, the project respects and complements the landscape around it. The orientation and layout are such that they maximize the benefits of natural light while minimizing energy use. Additionally, rainwater harvesting systems have been incorporated, showcasing a commitment to sustainability and the responsible use of resources.
What sets this architectural design apart is its emphasis on shared spaces designed specifically for multi-use functions. The circular format not only allows flexibility in how spaces are utilized but also supports a sense of belonging and unity among residents. Each zone is crafted with multiple possible scenarios in mind, making the home adaptable to the changing needs of the community.
The Spiral Community Home stands as a model for modern architecture that prioritizes both form and function, promoting sustainable practices while enhancing social connections. For those interested in exploring the detailed aspects of this architectural project, including architectural plans, sections, and designs, the project's presentation offers a comprehensive look into its innovative ideas and practical applications. Discover the intrinsic beauty of spaces designed for living, sharing, and growing together in harmony with the environment.


























