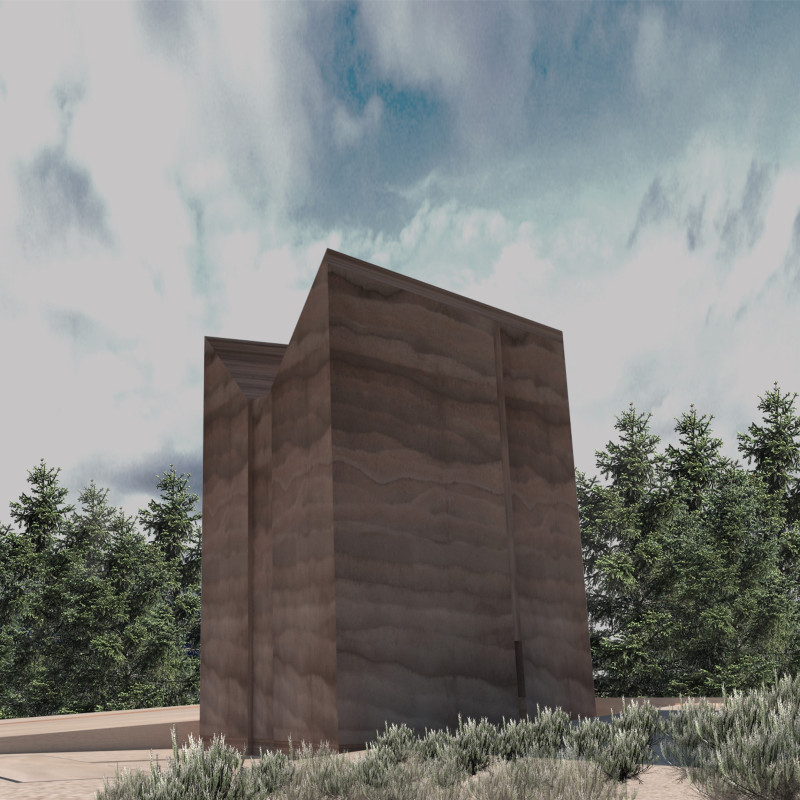5 key facts about this project
At its core, the "Bunker" serves as a multifunctional space that adapts to the diverse needs of its users. It is designed to be both a refuge and a gathering point, facilitating various activities while providing shelter. The architectural design thoughtfully integrates spaces that allow for social interaction, relaxation, and reflection. This is accomplished through the strategic arrangement of interior layouts that promote a flexible use of space, including niches that can be easily transformed for different purposes. This adaptability is a key feature of the project, highlighting the importance of versatile design in contemporary architecture.
The material selection reinforces the project’s overall ethos of sustainability and contextual relevance. The primary use of rammed earth as a construction material not only enhances the building's thermal performance but also creates a tactile connection to the surrounding landscape. The thick walls, composed of local clay, offer natural insulation and serve to regulate internal humidity, which is crucial in the Baltic climate. Complementary materials, such as wood and reinforced concrete, contribute both structural integrity and an organic aesthetic that resonates with the natural environment.
A distinctive aspect of the "Bunker" is its attention to sensory experience and engagement with the surrounding landscape. The design incorporates carefully positioned windows that frame specific views, inviting natural light into the interior while facilitating a dialogue between the built environment and the natural world. These thoughtful apertures are intended to draw the inhabitants' gaze outward, encouraging a sense of belonging and connection to the outdoor setting. Furthermore, the roof design, featuring an inverted double fall-down structure, ensures effective water drainage, adding a functional yet visually compelling element to the architecture.
The formal qualities of the "Bunker" are minimalistic yet deliberate, avoiding unnecessary embellishment in favor of functional beauty. The overall silhouette mirrors the contours of the natural landscape, creating an organic blend with the environment. This not only reflects an understanding of local geography but also a commitment to sustainable architectural practices. The project strives to redefine the concept of a bunker as a safe haven, transforming it into a place that invites exploration and interaction with nature rather than isolation from it.
In conclusion, the "Bunker" project exemplifies a thoughtful exploration of architectural ideas that prioritize both heritage and modern living. It presents a strong case for the adaptability of historical concepts within contemporary contexts, proving that the past can inform the present in meaningful ways. By examining the architectural plans, sections, and overall design aspects of this project, readers can gain a deeper understanding of its unique approaches and philosophies. Exploring the "Bunker" further will reveal the intricacies of its design and the thoughtful decisions that have shaped this remarkable architectural endeavor.


























