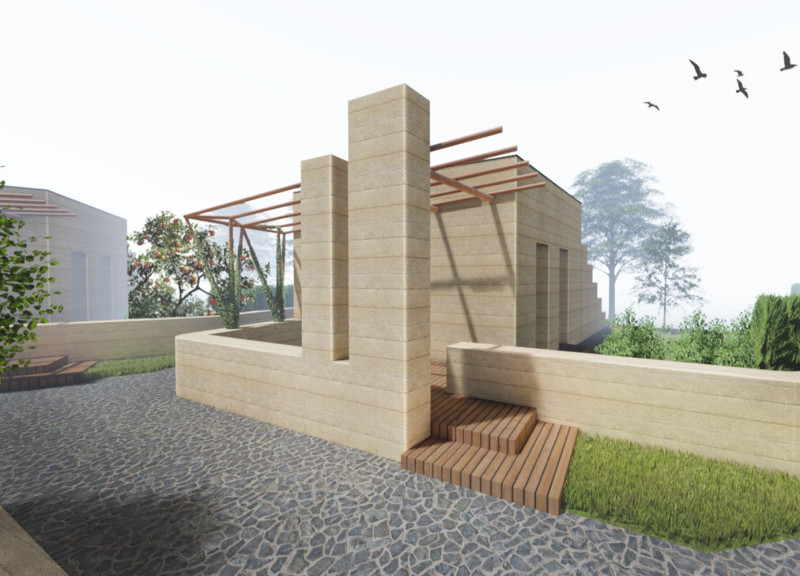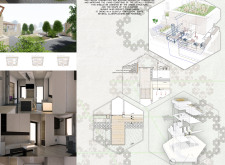5 key facts about this project
At its core, the Rammed House represents a shift towards collective living. The spatial configuration employs hexagonal arrangements that foster interaction while ensuring individual privacy. This design approach not only optimizes the use of space but also reflects the natural efficiencies found in many biological structures. Each unit is meticulously designed to balance personal space with communal areas, thereby encouraging residents to engage with one another in shared experiences while retaining their autonomy.
Fundamentally, the function of the Rammed House revolves around providing adaptable living solutions for various demographics. The project's layout features flexible spaces that can be customized according to the needs and preferences of residents, facilitating a dynamic living environment suited for families, singles, or mixed-use inhabitants alike. This versatility is increasingly relevant in today’s world as lifestyles evolve and spaces must be able to cater to diverse inhabitants.
A detailed exploration of the design reveals several key elements that contribute to the project’s overall effectiveness. The use of rammed earth for the construction of walls is central to its architectural narrative. This material choice is not only sustainable but also provides excellent thermal mass, allowing residents to enjoy comfortable indoor climates year-round. Complementing the rammed earth are wooden accents, which add warmth and a tactile quality to the surfaces, fostering a connection to the natural environment. Expansive glass windows are strategically integrated into the façade, creating a seamless transition between indoors and outdoors while maximizing natural light and ventilation. Furthermore, the inclusion of green roofs serves multiple purposes; they reduce heat absorption, enhance biodiversity, and create accessible spaces for residents to cultivate communal gardens.
Unique design approaches are clearly prevalent throughout the Rammed House project. The pentagon-inspired hexagonal layout is a defining feature that promotes connectivity amongst occupants, distinguishing this living space from traditional residential designs. This configuration allows for the easy flow of movement between units and communal areas, emphasizing a collective living ethos. The architects also prioritized the use of local materials, which not only minimizes the carbon footprint associated with transportation but also supports local economies. This focus on sustainable practices aligns with the broader goal of reducing environmental impact, making the Rammed House a forward-thinking model for future developments.
The importance of adaptability in design is further demonstrated through the multipurpose functionality of the living spaces. The design allows for easy reconfiguration of spaces to meet the changing needs of its inhabitants, thereby encouraging long-term residency and reducing unnecessary relocations that contribute to urban sprawl. This consideration reflects a growing awareness of the need for efficient use of space in an era where housing shortages are of increasing concern.
Overall, the Rammed House project is not just an architectural endeavor; it is a statement on the potential of architecture to influence social structures positively. By fostering community engagement and sustainable living practices, it presents an innovative pathway for future residential designs. To gain deeper insights into the architectural plans, sections, designs, and ideas that guide this project, readers are encouraged to explore the full presentation. This exploration will provide further detail and understanding of how the Rammed House exemplifies a balanced approach to contemporary architecture, integrating ecological practices with a commitment to enhancing human connections.























