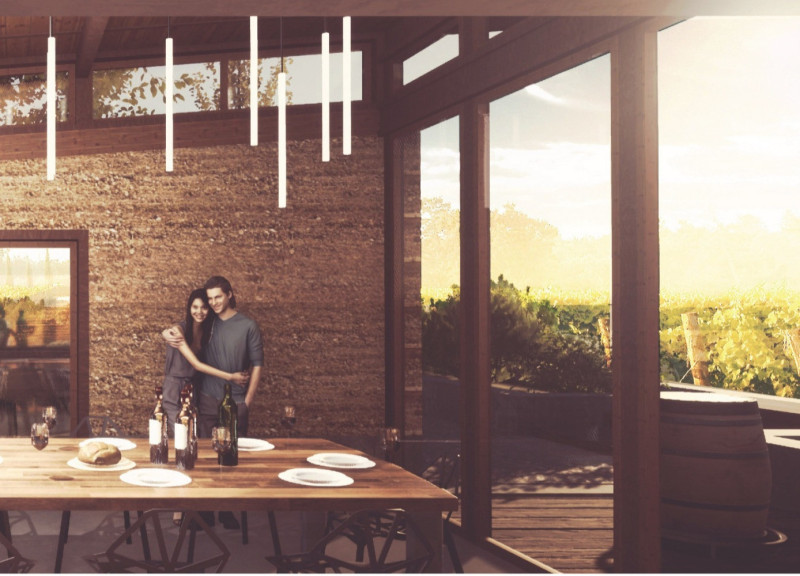5 key facts about this project
The primary function of this architectural project is to serve as accommodations for visitors, providing them with a unique experience that connects them to both the natural surroundings and the rich cultural heritage of the region. Strategically situated to capitalize on sweeping views of vineyards and hills, each guest home is arranged around a central courtyard that fosters community interaction while also respecting individual privacy.
A key aspect of the project is its commitment to sustainability, which is reflected in both the choice of materials and the design strategies employed. The use of locally sourced materials such as timber, rammed earth, reclaimed brick, and terracotta not only ensures that the architecture melds seamlessly with the Tuscan environment but also minimizes the carbon footprint associated with transportation. The incorporation of advanced environmental systems, including passive solar design and rainwater harvesting techniques, further aligns the project with contemporary sustainability goals.
The architectural design features an open-plan layout that promotes a sense of spaciousness while maintaining functionality. Interior spaces are characterized by natural finishes that echo the exterior materials, creating a cohesive aesthetic that is warm and inviting. Guest suites are designed with private terraces that not only provide outdoor space for relaxation but also extend the living areas, allowing guests to connect with nature in a comfortable setting. This arrangement facilitates a balance of social interaction in communal areas such as the main wine tasting room and secluded moments in private spaces.
The architecture is marked by unique design approaches that respect traditional forms while incorporating modern innovations. The thoughtful orientation of buildings maximizes natural light and ventilation, while large windows frame views of the surrounding landscape, creating a continuous dialogue between the interior and exterior. The careful design of outdoor spaces—including courtyards and pathways—encourages movement throughout the site, enhancing the overall guest experience.
In essence, the Dolce Far Niente project represents a mindful approach to architecture that prioritizes sustainability, community, and the celebration of local culture through design. The combination of traditional elements with modern techniques offers a refreshing perspective on how architecture can serve both functional and experiential purposes. To explore this project in greater depth, consider reviewing the architectural plans, sections, and other design elements that illuminate the thoughtful considerations behind this unique endeavor. Discovering these details provides further insight into the architectural ideas that shape this tranquil retreat.


























