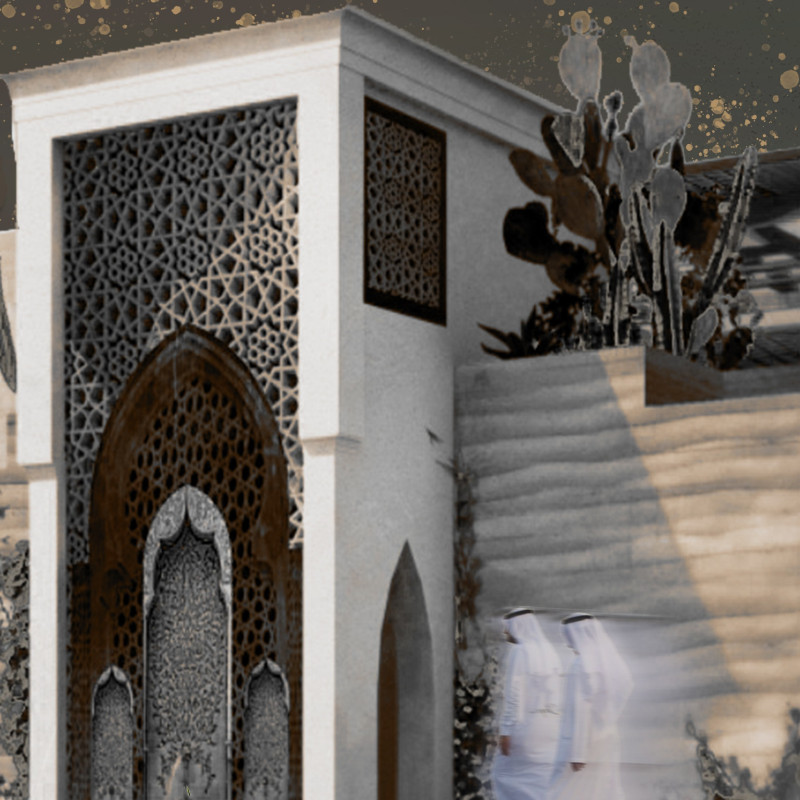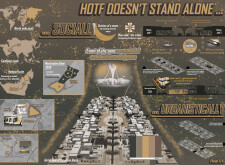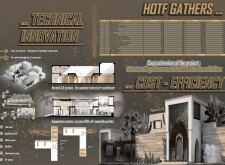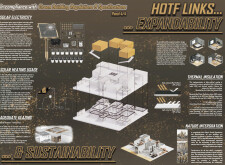5 key facts about this project
## Architectural Design Report: House of the Future (HOTF)
### Overview
Located in Dubai, UAE, the House of the Future (HOTF) is designed to merge advanced living dynamics with cultural heritage. The project aims to create an environment that encourages community integration and embraces environmental sustainability while reflecting a balance between modern architectural techniques and traditional Emirati elements.
### Spatial Strategy and Social Connectivity
The master plan emphasizes communal interaction through an open layout, facilitating connections among residents and shared spaces. Courtyards enhance natural ventilation and light penetration, contributing to the overall livability of the environment. This design approach responds to the evolving urban context and aligns with Dubai's Masterplan 2040, which places importance on affordable housing and community centers. Furthermore, adaptable spaces promote interactivity, with multi-purpose areas crafted for various family activities and communal engagement.
### Materiality and Sustainability
The project emphasizes sustainable construction methods through a carefully selected material palette. A hybrid structural system labeled "Barjeel 3.0" incorporates 80% earth-based materials, predominantly rammed earth, which provides thermal mass and natural cooling benefits. Concrete is strategically employed for critical structural components, ensuring durability while minimizing the overall environmental footprint. Wood and glass are utilized to enhance acoustic comfort and natural lighting, respectively, while advanced glazing techniques improve energy efficiency. Additionally, integrated aquaponic systems emphasize urban agriculture and aim to significantly reduce vegetable consumption, reinforcing the project's commitment to sustainability.





















































