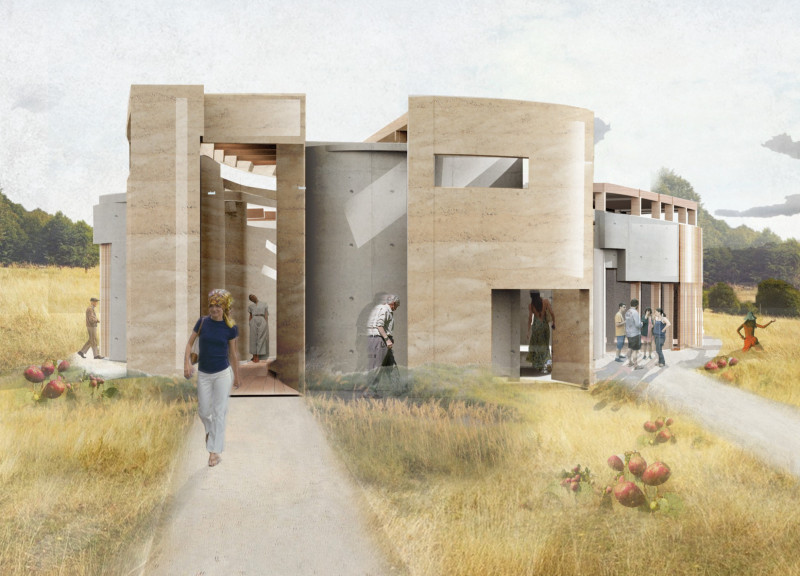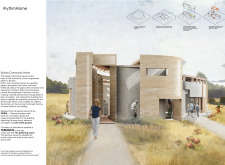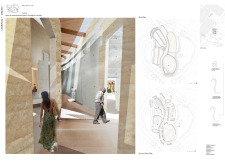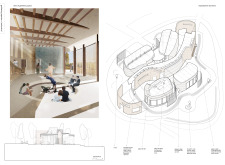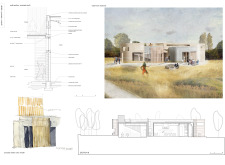5 key facts about this project
As a multifunctional space, the Spiral Community Home emphasizes shared experiences, encouraging residents to engage with one another through a carefully curated design. The architecture features a distinctive spiraled layout that naturally guides movement through the space, facilitating connections between various areas. This configuration promotes an organic flow, allowing residents to navigate seamlessly among private and communal zones. The design embodies a sense of rhythm that resonates throughout the structure, enhancing the dynamic of interaction among users.
The architecture of this project includes several critical components that contribute to its overall functionality. The central gathering area stands out as a focal point, designed to host community activities such as meetings, social gatherings, and events. This versatile space is characterized by ample natural light, achieved through expansive glass openings that create a visual connection to the surrounding environment. The careful placement of windows not only enhances the aesthetic appeal of the interior but also prioritizes the well-being of residents by maximizing daylight.
Another important aspect of the design is the distinct zoning of spaces, which is carefully crafted to cater to various functions of community living. Private living quarters are thoughtfully integrated with communal kitchens, workspaces, and recreational areas, ensuring that the needs of individuals and the community as a whole are met. This zoning approach reinforces the importance of privacy while maintaining opportunities for interaction, striking a balance that is essential in a communal living environment.
The choice of materials further underscores the project's ethos of sustainability. Utilizing rammed earth for wall construction establishes a strong thermal performance, while wood elements provide warmth and tactile quality to the interiors. Reinforced concrete ensures structural durability, complementing the overall design intent. The integration of these materials highlights a commitment to environmentally responsible practices while fostering an inviting atmosphere that encourages communal engagement.
What sets the Spiral Community Home apart is its unique design approach that prioritizes community interaction through architecture. The spiraled form not only serves as a practical design feature but also symbolizes the interconnectedness of community life. By creating spaces that evolve with the needs of their inhabitants, the project celebrates the dynamic nature of social interactions and emphasizes the importance of adaptability in design.
In conclusion, the Spiral Community Home is an architectural undertaking that encapsulates the essence of community living through its innovative design and thoughtful use of materials. It stands as a compelling example of how architecture can empower social connections while promoting a sustainable lifestyle. For a deeper understanding of this project, including insights into architectural plans, architectural sections, and architectural designs, readers are encouraged to explore the project presentation for more detailed information on the architectural ideas that shaped this endeavor.


