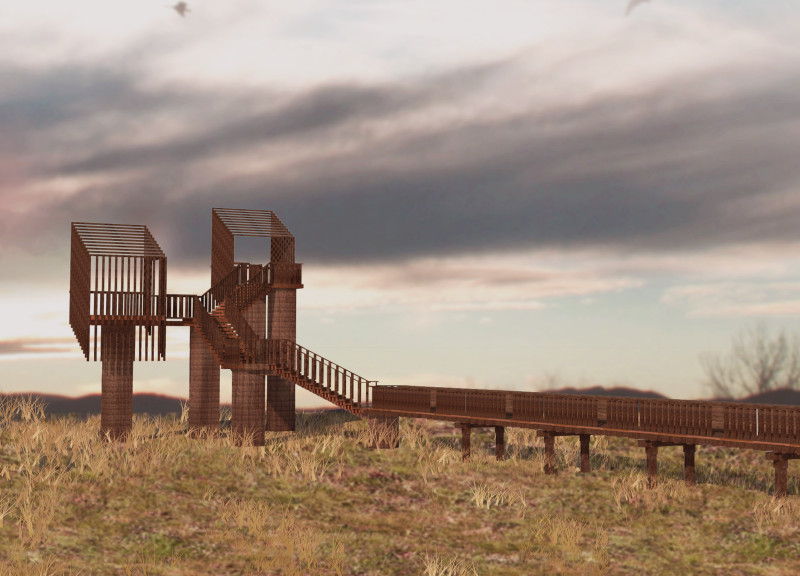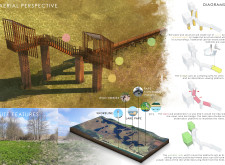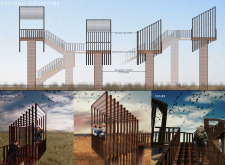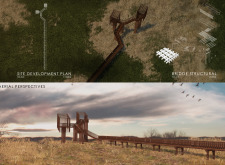5 key facts about this project
Functionally, the Levitauer provides an elevated vantage point for birdwatchers, allowing them to observe various species without disrupting their habitats. The strategic design of the observation platforms enables diverse viewing angles, accommodating different heights. By offering multiple observation levels, the project encourages a dynamic interaction between visitors and their surroundings, fostering an appreciation for wildlife and natural ecosystems.
The architectural approach employed in this project includes several notable design features that set it apart. The asymmetrical platforms create an engaging spatial experience. These areas are designed not only for observation but also for a sense of exploration, allowing users to navigate the tower and discover new perspectives as they ascend. This design philosophy emphasizes movement and flow, drawing inspiration from the organic forms found in nature.
Materials play a crucial role in the overall architecture of the Levitauer. A combination of wood and rammed earth is utilized throughout the structure, providing both aesthetic appeal and structural integrity. Wood, used for platforms and railings, offers a warmth that resonates with the natural environment. Meanwhile, rammed earth serves as a robust foundation for the columns, connecting the tower physically and visually to the landscape it occupies. This choice of materials not only aligns with sustainable practices but also reflects the region's building traditions, enhancing the project’s local identity.
In addition to its practical functions, the design of the Levitauer addresses environmental concerns by minimizing its ecological footprint. The tower's elevation allows it to blend into the surroundings while ensuring minimal disruption to the local wildlife. This thoughtful consideration highlights the project’s commitment to environmental stewardship, reflecting a growing awareness within the architectural community about the importance of sustainability.
The tower is strategically located near Lake Pape and the Pape Fisherman Village, areas rich in wildlife and natural beauty. This site context further enhances the project's significance, as it becomes a catalyst for ecological education and community engagement. Visitors are encouraged to explore not only the tower itself but also the surrounding landscape, allowing for a more profound interaction with the area's biodiversity.
Unique design approaches are evident in the project’s overall concept. Rather than conforming to conventional notions of iconic architecture, the architects focused on creating a structure that resonates with its environment and enhances the user experience. The open framework of wooden rods, for example, not only provides safety but also allows unobstructed views, reflecting a modern yet respectful design ethos. This approach to architecture encourages users to appreciate their surroundings while instilling a sense of responsibility towards the environment.
Overall, the Levitauer bird observation tower stands as a significant architectural intervention that successfully combines function with cultural and environmental relevance. Its innovative design elements, thoughtful material choices, and integration into the landscape make it an exemplary model of contemporary architecture that respects local heritage. By engaging with this project, readers are invited to explore its architectural plans, sections, designs, and ideas further, gaining a deeper understanding of its impact and significance in the realm of architecture.


























