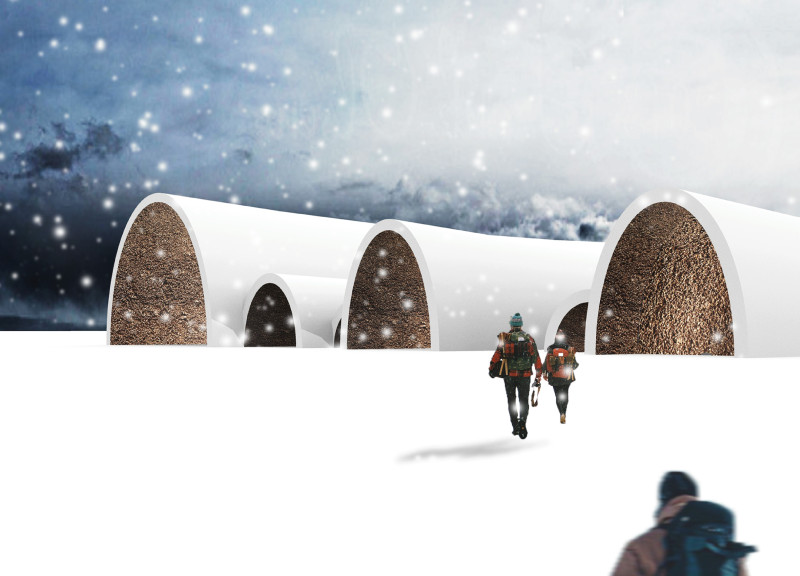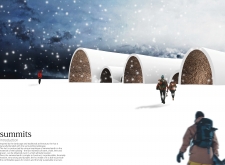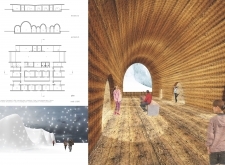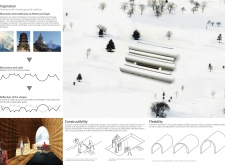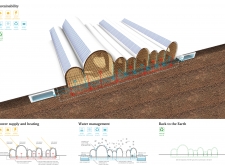5 key facts about this project
At its core, the project functions as a residential complex composed of multiple clustered hut structures that cater to both individual and communal needs. Each hut is meticulously designed to provide comfortable living and gathering spaces, while also emphasizing the importance of community engagement in these remote settings. The architectural layout promotes interaction among occupants, encouraging a shared experience that honors both privacy and connectivity. This duality is critical in enhancing social dynamics within the community, fostering a sense of belonging and shared responsibility towards the environmental context.
Key to the design is the integration of local materials and techniques that enhance both functionality and sustainability. The use of rammed earth stands out as a primary building material, chosen for its excellent thermal properties and ecological benefits. This approach not only aids in achieving energy efficiency but also allows the structures to blend seamlessly into their surroundings. The design includes large arched openings that frame breathtaking views of the mountain landscape, offering residents an engaging connection to nature while flooding the interiors with natural light. Such architectural nuances enhance the livability of the huts, ensuring that they are not merely structures, but rather thoughtful spaces that serve their inhabitants well.
In addition to its thermal performance, the design places a significant emphasis on resource management, featuring systems that promote water conservation and solar energy utilization. This self-sustaining characteristic is vital in remote areas, where access to utilities may be limited. By prioritizing environmental stewardship, the project showcases important architectural ideas related to sustainability, resilience, and the necessity of adaptive strategies in adverse climates.
The architectural design itself draws heavily on the forms and traditions of indigenous Himalayan architecture. The hut shapes mimic the natural contours of the mountains, reinforcing the thematic relationship between the built and natural environments. The vaulted ceilings not only provide aesthetic charm but also enhance structural integrity, allowing for open and flexible interior spaces that can accommodate a range of activities—from individual retreats to communal gatherings.
Distinctively, "Summits" is designed with modularity in mind, suggesting future adaptability to changing needs and circumstances. Each unit can stand alone yet works symbiotically with others in the cluster, allowing for potential expansions or modifications as the community grows and evolves. This attention to adaptability signifies a forward-thinking approach in architecture, recognizing that the needs of residents may shift over time.
Through this project, the integration of architectural form, materiality, and context establishes a strong case for how design can facilitate a respectful coexistence with nature. The unique assembly of elements culminates in a comprehensive architectural narrative that speaks to both the historical and present-day contexts of high-altitude living.
For a deeper dive into the intricate details of the "Summits" project, including architectural plans, sections, and broader design elements, consider exploring the project presentation. Such an examination will shed light on the innovative approaches employed, providing valuable insights into contemporary architecture that responds thoughtfully to its environment.


