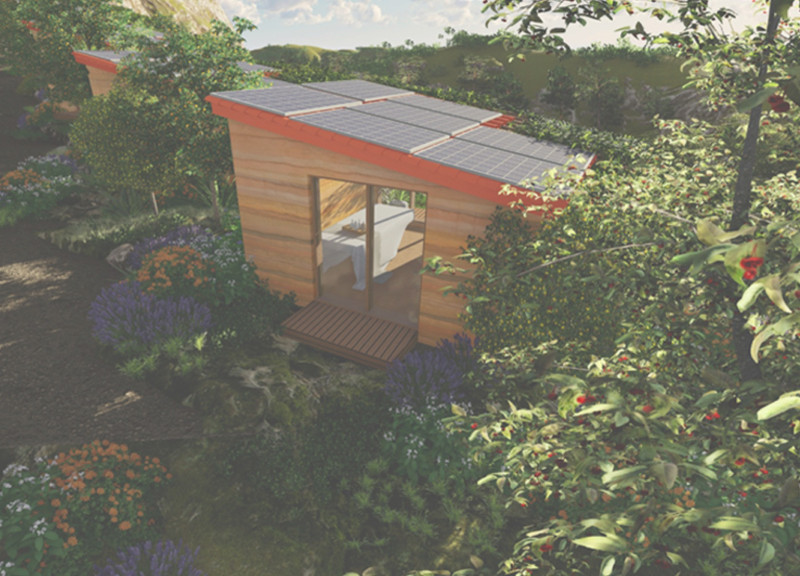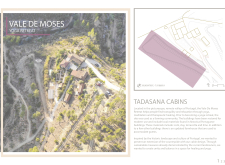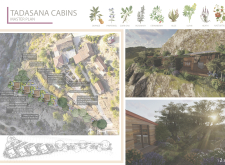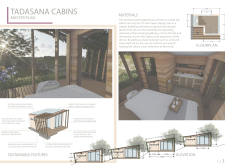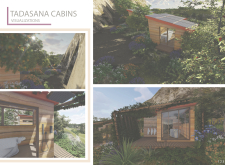5 key facts about this project
The project consists of several cabins that are strategically positioned to optimize views and environmental integration. Each cabin is designed with natural materials, primarily rammed earth, cork, terracotta, clay, lime, and wood, allowing them to blend seamlessly into the environment. The architecture embraces local craftsmanship and sustainable practices while providing functional living spaces that cater to the needs of retreat guests.
Unique Design Approaches to Integration with Nature
What sets the Tadasana Cabins apart from traditional architectural projects is the integration of the design with the natural site. The use of rammed earth construction not only enhances thermal efficiency but also creates a tactile connection to the land. By using locally-sourced materials, the project reflects the history of the region and underscores the retreat's commitment to sustainability. Additionally, the landscape surrounding the cabins features native plantings and natural pathways that connect the various spaces, promoting exploration and interaction with the environment.
The compact design of cabins reflects an understanding of space utilization without compromising comfort. Each unit includes communal areas, encouraging social engagement among guests. The architectural design also anticipates a balanced relationship with nature through strategically placed windows and terraces that frame views of the surrounding landscape. This design approach aims to facilitate a tranquil atmosphere conducive to relaxation and meditation.
Spatial Functionality and Community Engagement
In terms of functionality, the cabins are designed to support the retreat's focus on yoga and wellness. Each cabin serves as a private space for rest, while communal areas are designed for group activities and gatherings. The layout encourages collaboration and connection among guests, enhancing the overall experience of the retreat. Natural materials such as cork for flooring and terracotta for roofing add an aesthetic warmth and comfort while maintaining ecological integrity.
Distinct features like lookout points and natural benches further enrich the user experience, inviting guests to engage with their surroundings and foster a sense of tranquility. The careful design of both the structures and their outdoor environments illustrates a commitment to creating spaces that nurture both individual reflection and group dynamics.
Visitors interested in the architectural details of the Tadasana Cabins are encouraged to explore the project presentation, including architectural plans, architectural sections, and high-quality architectural designs. These elements provide deeper insights into the project and invite a thorough understanding of the innovative design ideas at play. This comprehensive exploration will reveal how the architecture successfully intertwines with the rich natural and cultural context, setting a benchmark for sustainable and thoughtful design in wellness retreats.


