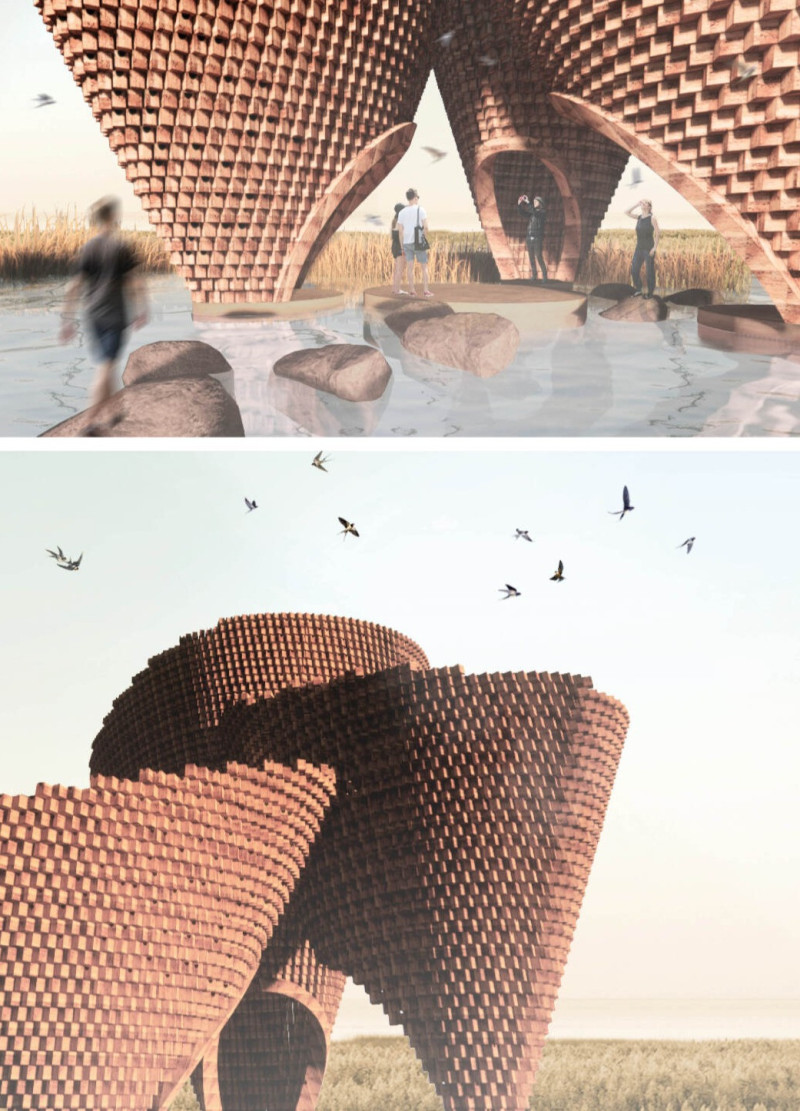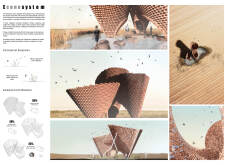5 key facts about this project
At its core, the project emphasizes sustainability through the use of local materials and environmentally conscious design principles. The primary structural innovations include rammed earth modules that are not only aesthetically aligned with traditional Spanish architecture but also functional in supporting wildlife. The bricks are composed of 55% regular rammed earth, 20% integrated nesting features, and 25% specifically designed for bird habitation. This strategic material selection highlights a commitment to reducing the environmental footprint while promoting interactions between species.
The design features a series of organic forms that emulate the natural contours of the surrounding landscape. The connection to traditional agricultural practices is apparent in the structure’s silhouette, which reflects the historic windmills of the region. This connection is key, as it roots the architecture within its geographical and cultural context, creating a dialogue between the past and present.
Functionally, the Econesystem is designed to be more than just a building; it aims to establish a sanctuary for both birds and visitors. The water features incorporated into the design provide essential hydration for local wildlife, while also creating serene spaces for human enjoyment. The reflective mirror facades not only contribute to aesthetic appeal but also entice birds, drawing them into a space intended for observation and appreciation. This unique interaction underscores a core value of the project: to demonstrate how architecture can facilitate coexistence between humans and nature.
In addition to its ecological and aesthetic dimensions, the project reflects a broader social vision. The design encourages community engagement through thoughtful layout and open spaces that allow for gatherings and shared experiences. By creating areas for observation and interaction, the Econesystem invites visitors to immerse themselves in nature, fostering a sense of stewardship towards the environment.
Unique design approaches are evident throughout the project. Rather than isolating structures from their ecological surroundings, the Econesystem integrates elements that encourage wildlife habitation within the architectural framework. This includes innovative nesting features embedded within the rammed earth bricks and careful site planning that respects natural migration patterns of birds. This thoughtful integration elevates the architecture from merely functional to a vehicle for ecological awareness, illustrating how built environments can serve dual purposes.
The significance of the Econesystem lies in its ability to bridge architectural design and ecological consciousness, crafting a narrative that is relevant in today’s context where environmental sustainability is paramount. The project embodies a vision for architecture that harmonizes with the landscape, allowing humans to reconnect with nature while also supporting wildlife.
For those interested in exploring the intricate details of this project, such as architectural plans, sections, and innovative design ideas, further investigation into the presentation of the Econesystem is highly recommended. Engaging with these elements will provide a deeper understanding of the architectural strategies employed and the nature of the symbiotic relationships fostered within this meaningful design.























