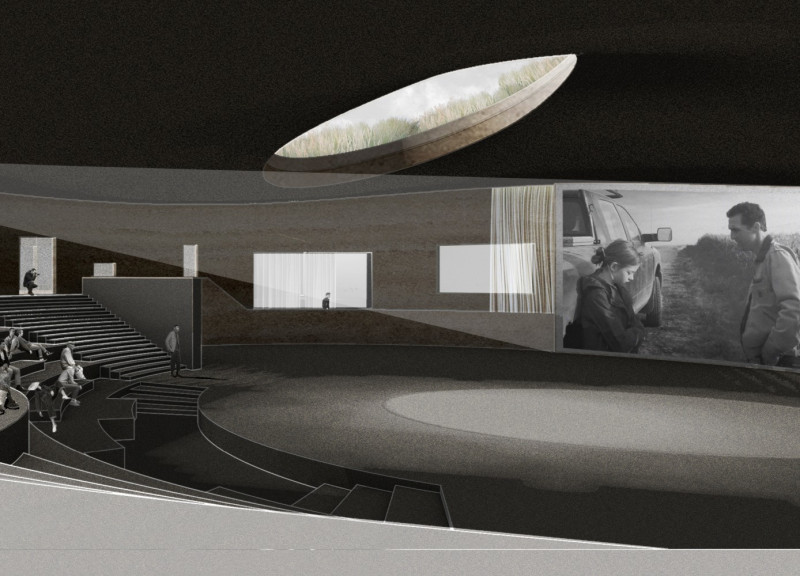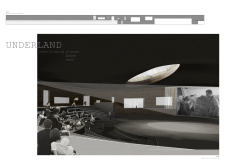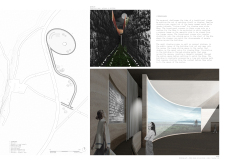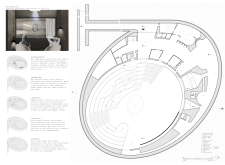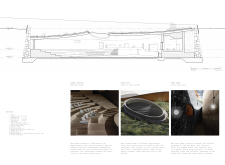5 key facts about this project
Architecturally, "Underland" features a circular layout that centralizes the viewing experience around an amphitheater-styled arena. This configuration allows for tiered seating that accommodates various viewing perspectives, promoting a sense of inclusion among audiences. Visitors access the venue via a winding path designed to create a deliberate transition from the outside world into a dedicated cinematic space. This pathway augments the psychological experience, reinforcing the project's thematic focus on storytelling and visual narrative.
Sustainable design elements abound throughout "Underland." The use of rammed earth and local stone plays a significant role in the material palette, enhancing thermal performance and visual cohesion with the landscape. The roof is covered with turf, facilitating a natural aesthetic while providing insulation and rainwater management. Steel panels are also incorporated, offering structural support while further integrating modernity into the overall design.
Innovative features are integral to what sets "Underland" apart from conventional film venues. The incorporation of translucent screens allows for simultaneous film projections and views of the surrounding landscape. This design encourages an interactive and immersive environment, where visitors are aware of their connection to nature while engaging with cinematic narratives. Additionally, smaller viewing rooms situated adjacent to the main arena cater to intimate screenings, further diversifying the film-viewing experience and fostering community discussions.
Public interaction is a core aspect of the design. The project includes a designated social space described as a "living room," encouraging visitors to gather, interact, and exchange ideas related to film and culture. This intentional design promotes community involvement, transforming the venue into more than just a place to watch films; it becomes a space for dialogue and relationship building.
In summary, "Underland" offers an innovative architectural approach by prioritizing sustainable design and community interaction. This project invites exploration of architectural plans, sections, and ideas related to its execution and impact. To gain deeper insights into its design and functionality, a thorough review of the project presentation is encouraged.


