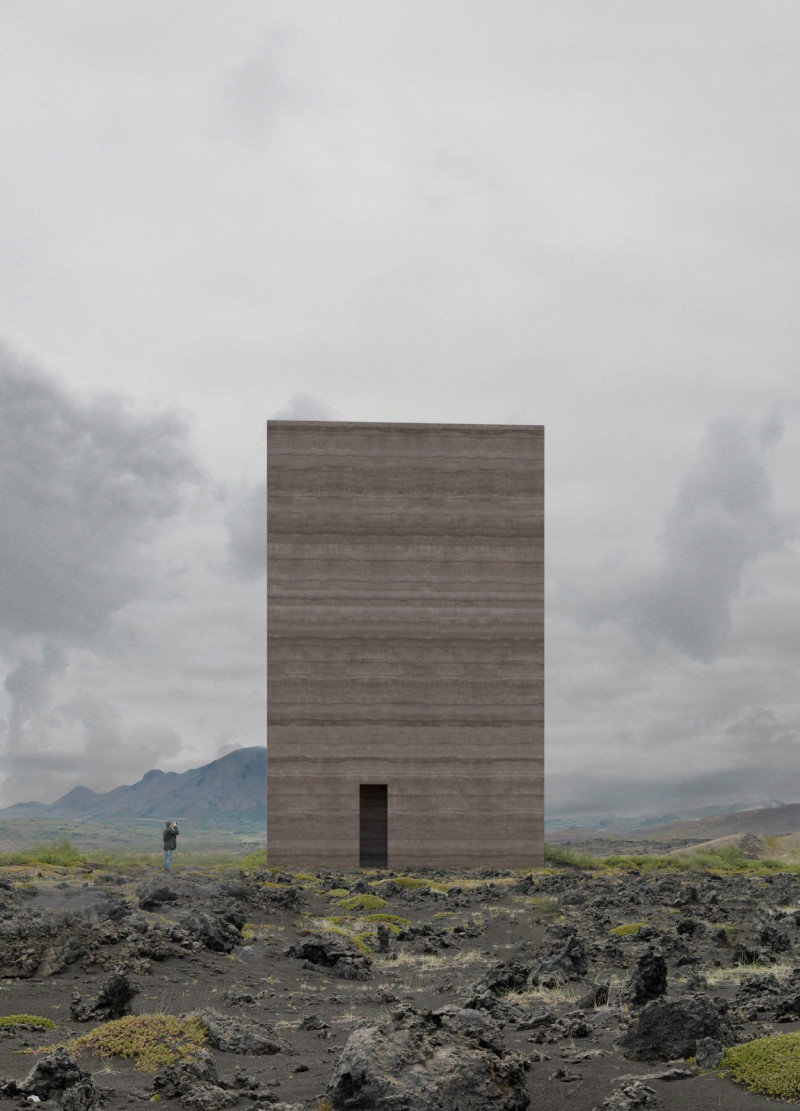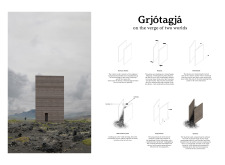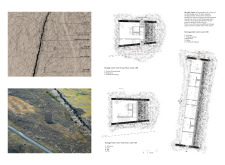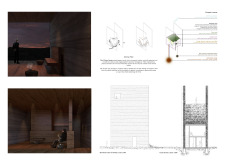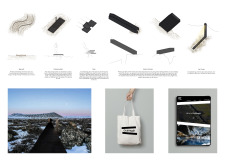5 key facts about this project
The architecture of Grjótagjá is characterized by its robust forms, which embody the tectonic characteristics inherent to the region. The structure consists of two substantial upright plates that appear to rise from the ground, mirroring the natural formations found in the environment. This design approach emphasizes the relationship between the built and natural worlds, fostering a sense of connection that enhances the visitor experience. The visitor centre encourages interaction with the landscape while providing essential amenities for tourists exploring this geological wonder.
Functionally, the Grjótagjá Visitor Centre houses a range of spaces designed to accommodate various visitor needs. The ground floor includes areas for waiting, bathrooms, and utility storage to facilitate easy access and movement. Above, the first floor contains a café and seating areas, offering visitors a comfortable space to relax and enjoy breathtaking views of the surrounding terrain. This layered approach to functionality ensures that the visitor experience is both comprehensive and engaging, allowing for social interaction amidst the stunning vistas of Iceland's natural beauty.
The choice of materials used in the project underscores its commitment to sustainability and environmental consciousness. Rammed earth is utilized for its thermal mass properties and low environmental impact, while warm wooden elements enhance the internal ambiance, creating a calming atmosphere. Glazing strategically incorporated into openings plays a crucial role by providing natural light and panoramic views, allowing visitors to feel connected to the landscape even when indoors. This careful selection of materials not only aligns with the site's ecological context but also enhances the overall aesthetic without overwhelming the natural beauty of the surroundings.
One of the unique design approaches of the Grjótagjá Visitor Centre lies in its integration with the landscape. The structure's orientation and the layout of footpaths are meticulously planned, ensuring minimal disruption to the existing topography. These pathways guide visitors through the rocky terrain, facilitating a natural flow of movement while encouraging exploration of both the constructed space and the surrounding environment. Lookout points and outdoor areas are designed to foster immersive experiences, allowing visitors to reflect on the beauty of the site and its geological significance.
Overall, Grjótagjá Visitor Centre is an exemplary architectural project that successfully marries functional design with an acknowledgment of Iceland's unique geology. It stands as an accessible entry point for visitors while emphasizing the importance of environmental stewardship through its materials and ecological approach. This project is an invitation to engage with nature, history, and culture in a reflective manner. For those interested in fully appreciating the architectural intentions behind Grjótagjá, exploring detailed architectural plans, sections, and designs will provide deeper insights and enhance the understanding of this compelling endeavor.


