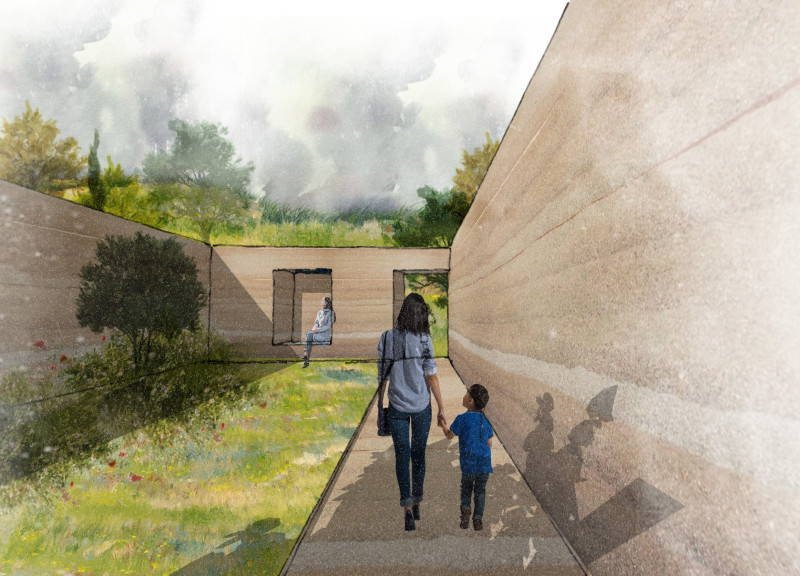5 key facts about this project
The project features a distinct layout that allocates individual living units within a larger communal setting. Grounded in the principles of biophilic design, the architecture seamlessly integrates landscaping and various natural elements, such as water features, to enhance residents' well-being and connection to the outdoors. This approach to architecture emphasizes both personal privacy and communal interaction, ultimately creating a holistic living experience.
Innovative Design Strategies
The design of Omoide employs several unique strategies that distinguish it from conventional housing projects. One prominent feature is the use of layered spatial organization that creates visual and physical connections among different areas of the building. The arrangement of spaces includes centralized communal areas surrounded by individual units, facilitating social interactions while allowing for personal retreats.
The architecture employs a tiered layout, encouraging residents to navigate through varied environments that transform their experiences as they move between levels. Each level serves a distinct function, from communal gardens and terraces on the ground floor to shared working spaces in upper levels. This thoughtful organization builds a dynamic living environment aimed at enhancing the quality of life for its occupants.
Materiality and Sustainability
Sustainability is a core component of Omoide’s design. The project incorporates rammed earth as a primary material, promoting thermal efficiency and reducing the ecological footprint of the structure. Natural wood finishes feature prominently throughout the interior, providing warmth and texture that resonate with the surrounding landscape. Lightweight screening elements enhance flexibility within spaces, allowing for adaptable usage while maintaining visual continuity with nature.
This conscious approach to materiality reflects a commitment to environmental sustainability, highlighting the design’s role in fostering well-being and community building. The integration of these materials not only serves functional purposes but also asserts the project's connection to its natural context.
To delve deeper into the architectural plans, sections, and design ideas that inform this project, consider exploring the comprehensive project presentation. This resource provides valuable insights into the innovative design approaches and functional considerations that characterize Omoide – The Memory Box.


























