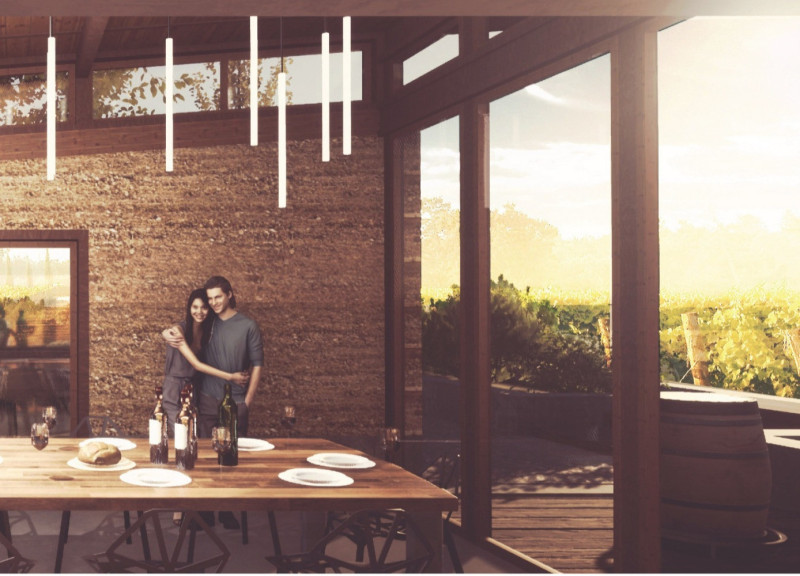5 key facts about this project
The design consists of a series of guest homes arranged around a central courtyard, promoting both privacy and social interaction. Each unit is oriented to maximize views of the vineyard, ensuring that guests experience the beauty of the countryside while enjoying their stay. The overall function of the project is to provide visitors with a space for rest and appreciation of the wine culture in a rural setting.
The material palette is notable for its sustainable choices, incorporating rammed earth, timber, terracotta, reclaimed brick, concrete, and glass. Each of these materials serves a specific purpose in terms of aesthetics and functionality. Rammed earth provides thermal mass, enhancing energy efficiency, while timber adds warmth and integrates the structures into the natural environment. Terracotta roofs reflect local architectural traditions and help regulate indoor temperatures. Reclaimed brick adds a sustainable element by minimizing resource consumption, while concrete provides structural integrity. The use of large glass windows facilitates natural light and visual connections to the landscape, enhancing the experience of the interiors.
Sustainability is a key aspect of the architectural approach. Features such as solar panels, rainwater harvesting systems, and natural ventilation have been integrated to reduce environmental impact. This consideration for ecological footprints distinguishes the Tili Wine guest homes from typical hospitality architecture, aligning with modern demands for responsible design.
The arrangement of outdoor spaces encourages interaction among guests while providing areas for solitude. Communal terraces and reflection pools facilitate leisure and social engagement, creating an inviting atmosphere. The aesthetic quality of the design, characterized by a cohesive use of materials and thoughtful spatial organization, fosters an environment conducive to relaxation and enjoyment.
The Tili Wine guest homes exemplify contemporary architectural practices that prioritize sustainability, local context, and user experience. For those interested in deeper insights into the project’s structure, architectural plans, and design principles, further exploration of the project presentation is encouraged. Review architectural sections and designs to understand the planning and execution of this unique endeavor in the vineyard landscape.


























